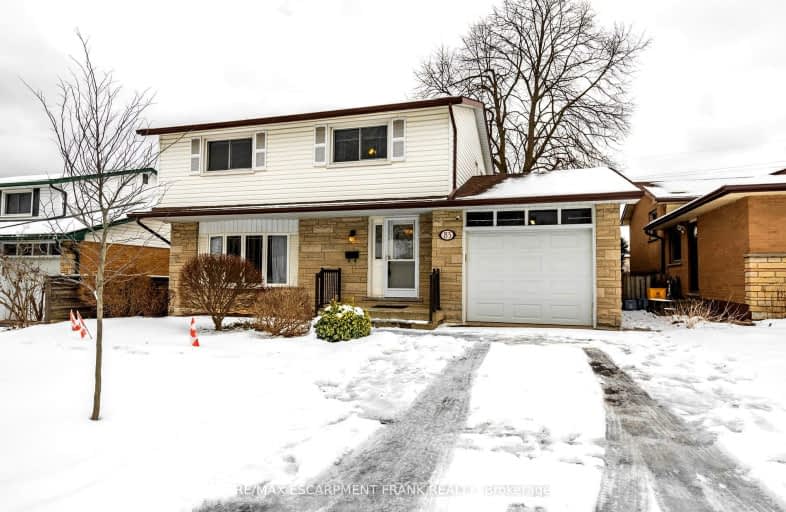Somewhat Walkable
- Some errands can be accomplished on foot.
61
/100
Some Transit
- Most errands require a car.
48
/100
Bikeable
- Some errands can be accomplished on bike.
61
/100

Buchanan Park School
Elementary: Public
1.01 km
Westview Middle School
Elementary: Public
0.34 km
Westwood Junior Public School
Elementary: Public
0.31 km
James MacDonald Public School
Elementary: Public
1.08 km
ÉÉC Monseigneur-de-Laval
Elementary: Catholic
0.90 km
Annunciation of Our Lord Catholic Elementary School
Elementary: Catholic
0.55 km
Turning Point School
Secondary: Public
3.47 km
St. Charles Catholic Adult Secondary School
Secondary: Catholic
1.88 km
Sir Allan MacNab Secondary School
Secondary: Public
2.71 km
Westdale Secondary School
Secondary: Public
3.82 km
Westmount Secondary School
Secondary: Public
0.45 km
St. Thomas More Catholic Secondary School
Secondary: Catholic
2.78 km
-
Richwill Park
Hamilton ON 1.28km -
Thorner Park Playground
Deerborn Dr (Southampton Drive), Hamilton ON L8V 5A8 1.84km -
William Connell City-Wide Park
1086 W 5th St, Hamilton ON L9B 1J6 1.87km
-
CIBC
630 Mohawk Rd W, Hamilton ON L9C 1X6 1.74km -
BMO Bank of Montreal
375 Upper Paradise Rd, Hamilton ON L9C 5C9 1.9km -
TD Canada Trust ATM
65 Mall Rd, Hamilton ON L8V 5B8 2.48km














