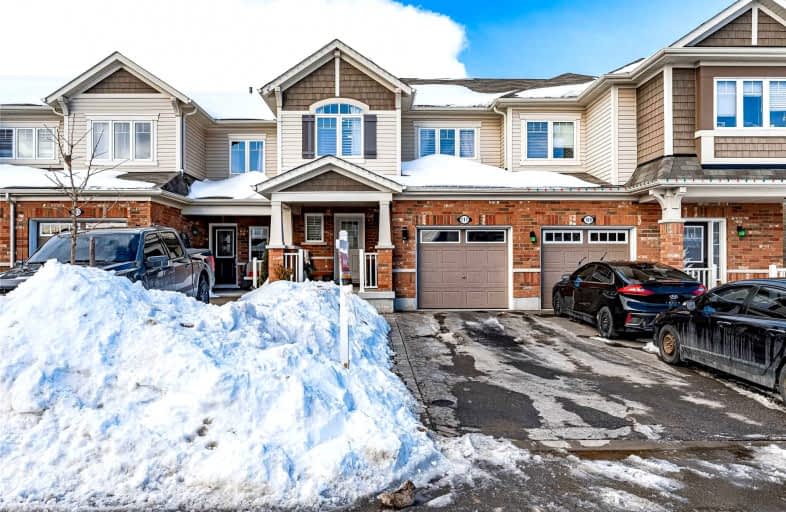
Brant Hills Public School
Elementary: Public
3.59 km
St. Thomas Catholic Elementary School
Elementary: Catholic
2.27 km
Mary Hopkins Public School
Elementary: Public
1.70 km
Allan A Greenleaf Elementary
Elementary: Public
2.68 km
Guardian Angels Catholic Elementary School
Elementary: Catholic
2.46 km
Guy B Brown Elementary Public School
Elementary: Public
3.06 km
Thomas Merton Catholic Secondary School
Secondary: Catholic
6.52 km
Lester B. Pearson High School
Secondary: Public
6.78 km
Aldershot High School
Secondary: Public
5.81 km
M M Robinson High School
Secondary: Public
5.11 km
Notre Dame Roman Catholic Secondary School
Secondary: Catholic
5.38 km
Waterdown District High School
Secondary: Public
2.75 km









