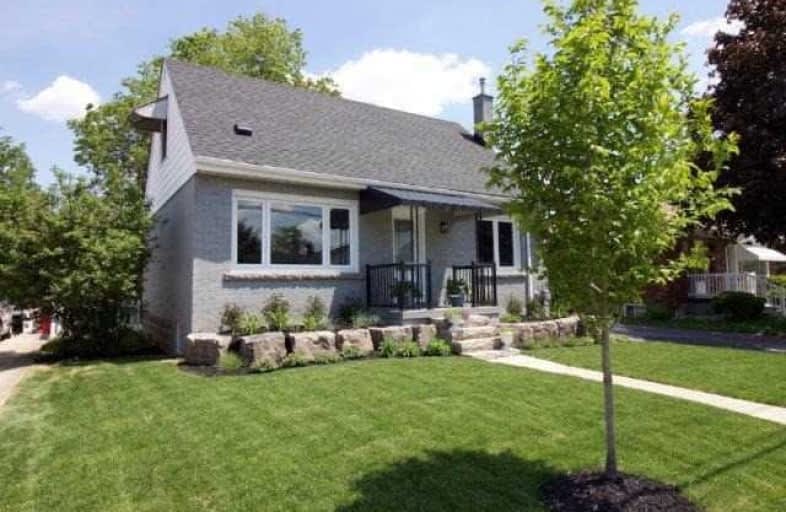
École élémentaire Pavillon de la jeunesse
Elementary: Public
0.51 km
Blessed Sacrament Catholic Elementary School
Elementary: Catholic
1.14 km
St. John the Baptist Catholic Elementary School
Elementary: Catholic
1.16 km
St. Margaret Mary Catholic Elementary School
Elementary: Catholic
0.73 km
Huntington Park Junior Public School
Elementary: Public
1.10 km
Highview Public School
Elementary: Public
0.28 km
Vincent Massey/James Street
Secondary: Public
1.30 km
ÉSAC Mère-Teresa
Secondary: Catholic
1.84 km
Nora Henderson Secondary School
Secondary: Public
1.94 km
Delta Secondary School
Secondary: Public
1.64 km
Sir Winston Churchill Secondary School
Secondary: Public
2.79 km
Sherwood Secondary School
Secondary: Public
0.48 km














