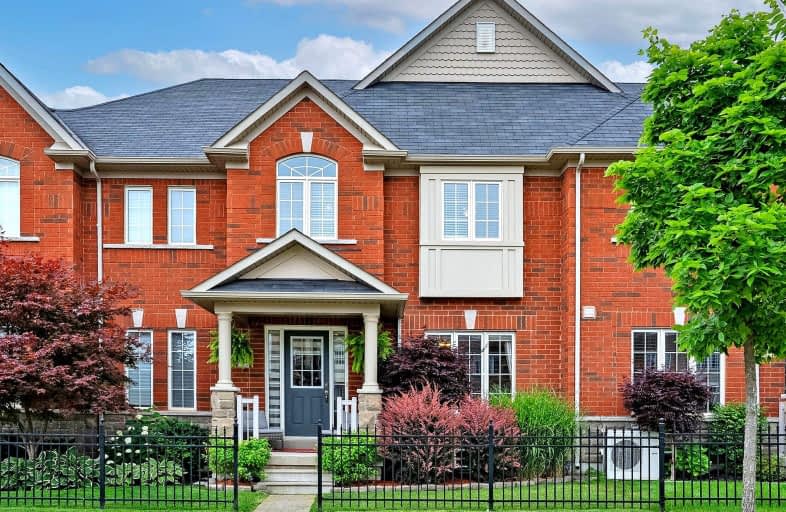
Video Tour
Car-Dependent
- Most errands require a car.
43
/100
Minimal Transit
- Almost all errands require a car.
22
/100
Somewhat Bikeable
- Most errands require a car.
40
/100

Aldershot Elementary School
Elementary: Public
3.97 km
St. Thomas Catholic Elementary School
Elementary: Catholic
1.25 km
Mary Hopkins Public School
Elementary: Public
1.24 km
Allan A Greenleaf Elementary
Elementary: Public
2.26 km
Guardian Angels Catholic Elementary School
Elementary: Catholic
2.62 km
Guy B Brown Elementary Public School
Elementary: Public
2.37 km
École secondaire Georges-P-Vanier
Secondary: Public
8.14 km
Thomas Merton Catholic Secondary School
Secondary: Catholic
6.05 km
Aldershot High School
Secondary: Public
4.60 km
M M Robinson High School
Secondary: Public
5.45 km
Notre Dame Roman Catholic Secondary School
Secondary: Catholic
6.07 km
Waterdown District High School
Secondary: Public
2.34 km
-
Waterdown Memorial Park
Hamilton St N, Waterdown ON 1.55km -
Kerncliff Park
2198 Kerns Rd, Burlington ON L7P 1P8 2.17km -
Kerns Park
1801 Kerns Rd, Burlington ON 3.46km
-
CIBC
553 Dundas St E, Waterdown ON L8B 0G7 1.46km -
BMO Bank of Montreal
900 Maple Ave, Burlington ON L7S 2J8 5.22km -
NFS Leasing
4145 N Service Rd, Burlington ON L7L 6A3 6.48km









