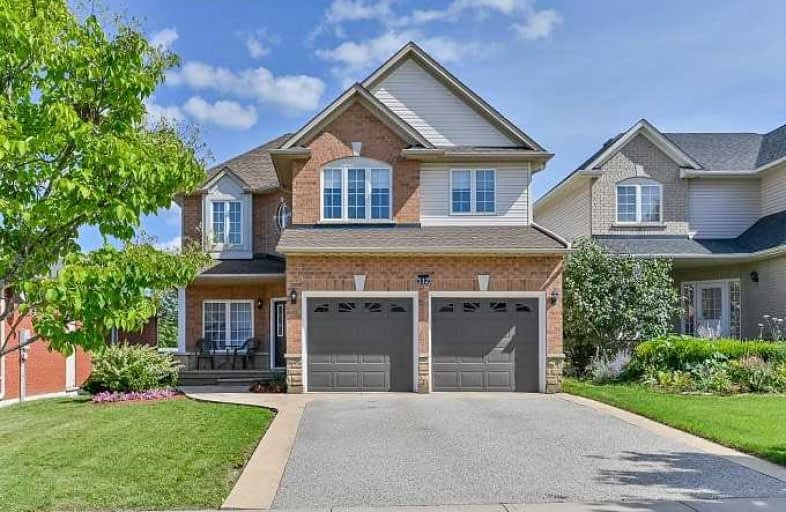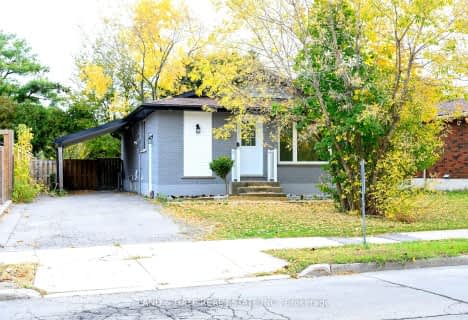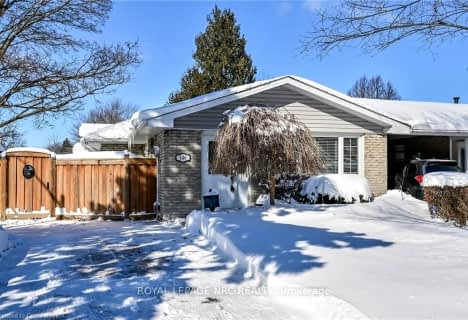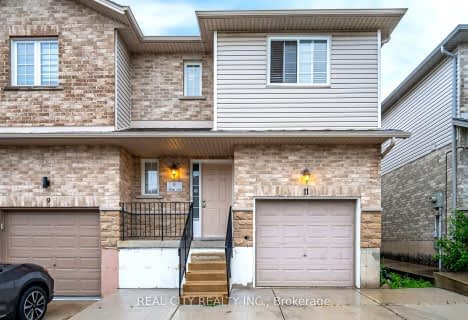
Video Tour

Tiffany Hills Elementary Public School
Elementary: Public
2.24 km
St. Vincent de Paul Catholic Elementary School
Elementary: Catholic
2.56 km
Gordon Price School
Elementary: Public
2.58 km
Corpus Christi Catholic Elementary School
Elementary: Catholic
1.57 km
R A Riddell Public School
Elementary: Public
2.46 km
St. Thérèse of Lisieux Catholic Elementary School
Elementary: Catholic
0.65 km
St. Charles Catholic Adult Secondary School
Secondary: Catholic
5.44 km
St. Mary Catholic Secondary School
Secondary: Catholic
6.02 km
Sir Allan MacNab Secondary School
Secondary: Public
3.55 km
Westmount Secondary School
Secondary: Public
3.43 km
St. Jean de Brebeuf Catholic Secondary School
Secondary: Catholic
4.22 km
St. Thomas More Catholic Secondary School
Secondary: Catholic
1.53 km













