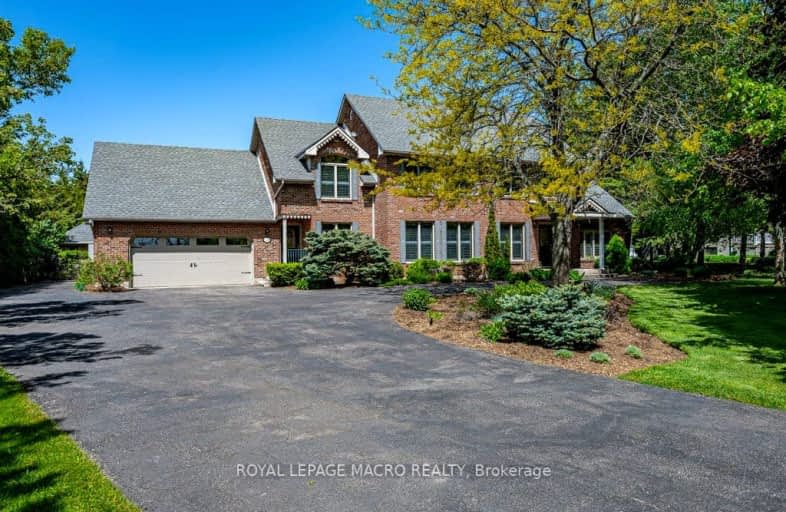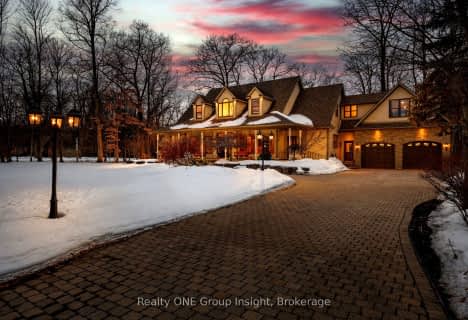Car-Dependent
- Almost all errands require a car.
No Nearby Transit
- Almost all errands require a car.
Somewhat Bikeable
- Most errands require a car.

École élémentaire Michaëlle Jean Elementary School
Elementary: PublicSt. James the Apostle Catholic Elementary School
Elementary: CatholicTapleytown Public School
Elementary: PublicOur Lady of the Assumption Catholic Elementary School
Elementary: CatholicSt. Mark Catholic Elementary School
Elementary: CatholicGatestone Elementary Public School
Elementary: PublicGlendale Secondary School
Secondary: PublicSir Winston Churchill Secondary School
Secondary: PublicOrchard Park Secondary School
Secondary: PublicSaltfleet High School
Secondary: PublicCardinal Newman Catholic Secondary School
Secondary: CatholicBishop Ryan Catholic Secondary School
Secondary: Catholic-
Turtle Jack's
143 Upper Centennial Parkway, Stoney Creek, ON L8E 1H8 5.13km -
Croatian Sports and Community Centre of Hamilton
166 Green Mountain Road E, Stoney Creek, ON L8J 3A4 5.91km -
Kelseys Original Roadhouse
821 Paramount Dr, Stoney Creek, ON L8J 2L6 7.75km
-
McDonald's
21 Upper Centennial Pkwy S., Stoney Creek, ON L8J 3W2 4.49km -
Tim Hortons
2651 Hwy #56, Binbrook, ON L0R 1C0 5.57km -
Tim Hortons
1799 Stone Church Road E, Stoney Creek, ON L8J 0B4 7.92km
-
Shoppers Drug Mart
140 Highway 8, Unit 1 & 2, Stoney Creek, ON L8G 1C2 8.85km -
Rymal Gage Pharmacy
153 - 905 Rymal Rd E, Hamilton, ON L8W 3M2 10.57km -
Costco Pharmacy
1330 S Service Road, Hamilton, ON L8E 5C5 11.67km
-
Vicars Vice
Rymal Road & Highway 20, Hamilton, ON L8J 4.4km -
McDonald's
21 Upper Centennial Pkwy S., Stoney Creek, ON L8J 3W2 4.49km -
A&W
2250 Rymal Road East, Hamilton, ON L0R 1P0 4.58km
-
Bulk Barn Foods
270 Mud Street W, Stoney Creek, ON L8J 3Z6 7.24km -
Michaels
11260 Olympic Blvd 3477.85km -
Dollar Tree
1070 Stone Church Road E, Hamilton, ON L8W 3K8 10.22km
-
Highland Country Markets
432 Highland Road E, Stoney Creek, ON L8J 3G4 3.27km -
Fortino's Supermarkets
21 Upper Centennial Parkway S, Stoney Creek, ON L8J 3W2 4.58km -
Healthy Planet Hamilton
2180 Rymal Rd, Unit F5, Hamilton, ON L0R 1P0 4.93km
-
LCBO
1149 Barton Street E, Hamilton, ON L8H 2V2 13.45km -
Liquor Control Board of Ontario
233 Dundurn Street S, Hamilton, ON L8P 4K8 17.33km -
The Beer Store
396 Elizabeth St, Burlington, ON L7R 2L6 20.79km
-
Mike's Auto Parts
721 Mud Street E, Stoney Creek, ON L8J 3B8 4.75km -
Dave's Auto Service Serv Stn
611 Greenhill Avenue, Hamilton, ON L8K 5W9 8.32km -
Boonstra Heating and Air Conditioning
120 Nebo Road, Hamilton, ON L8W 2E4 9.64km
-
Starlite Drive In Theatre
59 Green Mountain Road E, Stoney Creek, ON L8J 2W3 6.42km -
Cineplex Cinemas Hamilton Mountain
795 Paramount Dr, Hamilton, ON L8J 0B4 7.75km -
Playhouse
177 Sherman Avenue N, Hamilton, ON L8L 6M8 14.86km
-
Hamilton Public Library
100 Mohawk Road W, Hamilton, ON L9C 1W1 15.26km -
Hamilton Public Library
955 King Street W, Hamilton, ON L8S 1K9 18.67km -
Mills Memorial Library
1280 Main Street W, Hamilton, ON L8S 4L8 19.51km
-
Juravinski Hospital
711 Concession Street, Hamilton, ON L8V 5C2 13.64km -
St Peter's Hospital
88 Maplewood Avenue, Hamilton, ON L8M 1W9 13.69km -
Juravinski Cancer Centre
699 Concession Street, Hamilton, ON L8V 5C2 13.77km
-
Branthaven Fairgrounds
ON 5.71km -
Heritage Green Leash Free Dog Park
Stoney Creek ON 6.67km -
Stoney Creek Rotary Community Parkette
Hamilton ON L8G 1J9 8.29km
-
Scotiabank
2250 Rymal Rd E (at Upper Centennial Pkwy), Stoney Creek ON L0R 1P0 4.51km -
TD Bank Financial Group
2285 Rymal Rd E (Hwy 20), Stoney Creek ON L8J 2V8 4.54km -
CIBC
3011 Binbrook Rd W, Hamilton ON 5.59km




