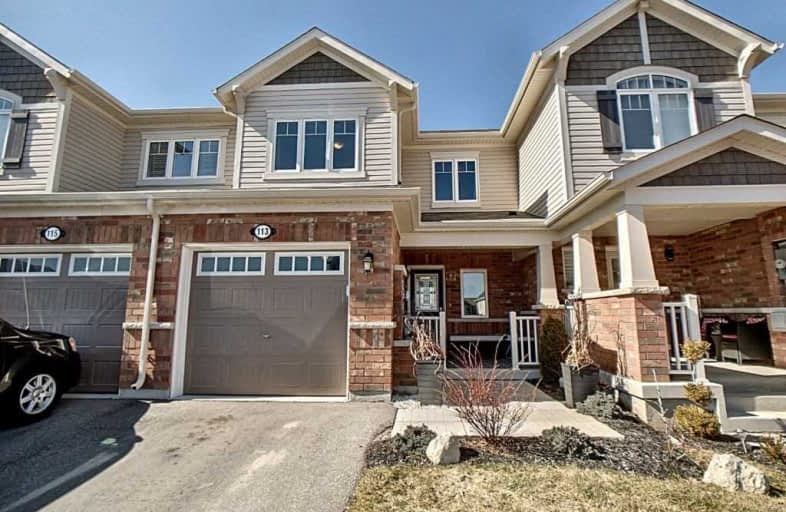Sold on Mar 19, 2020
Note: Property is not currently for sale or for rent.

-
Type: Att/Row/Twnhouse
-
Style: 2-Storey
-
Size: 1100 sqft
-
Lot Size: 21.33 x 89.57 Feet
-
Age: 0-5 years
-
Taxes: $4,442 per year
-
Days on Site: 3 Days
-
Added: Mar 16, 2020 (3 days on market)
-
Updated:
-
Last Checked: 2 months ago
-
MLS®#: X4723368
-
Listed By: Purplebricks, brokerage
Beautifully Upgraded, Modern Freehold Townhome In A Sought-After Family-Friendly Neighbourhood With No Neighbours Behind. Less Than 4 Years Old, Luxury Features Include Potlights Throughout Main, Designer Kitchen With Stone Counters And Marble Backsplash, Good Sized Bedrooms And Professionally Finished Basement With Soundproof Insulation. Gorgeous Views Of The Countryside From Your Master Bedroom, Yet Minutes To Big City Amenities. Parking For 3.
Property Details
Facts for 113 McMonies Drive, Hamilton
Status
Days on Market: 3
Last Status: Sold
Sold Date: Mar 19, 2020
Closed Date: May 28, 2020
Expiry Date: Jul 15, 2020
Sold Price: $690,000
Unavailable Date: Mar 19, 2020
Input Date: Mar 16, 2020
Prior LSC: Sold
Property
Status: Sale
Property Type: Att/Row/Twnhouse
Style: 2-Storey
Size (sq ft): 1100
Age: 0-5
Area: Hamilton
Community: Waterdown
Availability Date: Flex
Inside
Bedrooms: 3
Bathrooms: 3
Kitchens: 1
Rooms: 6
Den/Family Room: No
Air Conditioning: Central Air
Fireplace: No
Laundry Level: Lower
Central Vacuum: N
Washrooms: 3
Building
Basement: Finished
Heat Type: Forced Air
Heat Source: Gas
Exterior: Brick
Exterior: Vinyl Siding
Water Supply: Municipal
Special Designation: Unknown
Parking
Driveway: Private
Garage Spaces: 1
Garage Type: Built-In
Covered Parking Spaces: 2
Total Parking Spaces: 3
Fees
Tax Year: 2020
Tax Legal Description: Pt Blk 35 Pl 62M1222, Parts 4 & 5 62R20303 Subject
Taxes: $4,442
Land
Cross Street: Springcreek And Dund
Municipality District: Hamilton
Fronting On: West
Pool: None
Sewer: Sewers
Lot Depth: 89.57 Feet
Lot Frontage: 21.33 Feet
Acres: < .50
Rooms
Room details for 113 McMonies Drive, Hamilton
| Type | Dimensions | Description |
|---|---|---|
| Dining Main | 2.57 x 3.33 | |
| Kitchen Main | 2.72 x 4.34 | |
| Living Main | 3.56 x 3.76 | |
| Master 2nd | 3.33 x 3.91 | |
| 2nd Br 2nd | 2.82 x 3.43 | |
| 3rd Br 2nd | 3.02 x 3.33 | |
| Rec Bsmt | 4.14 x 6.43 |
| XXXXXXXX | XXX XX, XXXX |
XXXX XXX XXXX |
$XXX,XXX |
| XXX XX, XXXX |
XXXXXX XXX XXXX |
$XXX,XXX |
| XXXXXXXX XXXX | XXX XX, XXXX | $690,000 XXX XXXX |
| XXXXXXXX XXXXXX | XXX XX, XXXX | $699,900 XXX XXXX |

Brant Hills Public School
Elementary: PublicSt. Thomas Catholic Elementary School
Elementary: CatholicMary Hopkins Public School
Elementary: PublicAllan A Greenleaf Elementary
Elementary: PublicGuardian Angels Catholic Elementary School
Elementary: CatholicGuy B Brown Elementary Public School
Elementary: PublicThomas Merton Catholic Secondary School
Secondary: CatholicLester B. Pearson High School
Secondary: PublicAldershot High School
Secondary: PublicM M Robinson High School
Secondary: PublicNotre Dame Roman Catholic Secondary School
Secondary: CatholicWaterdown District High School
Secondary: Public

