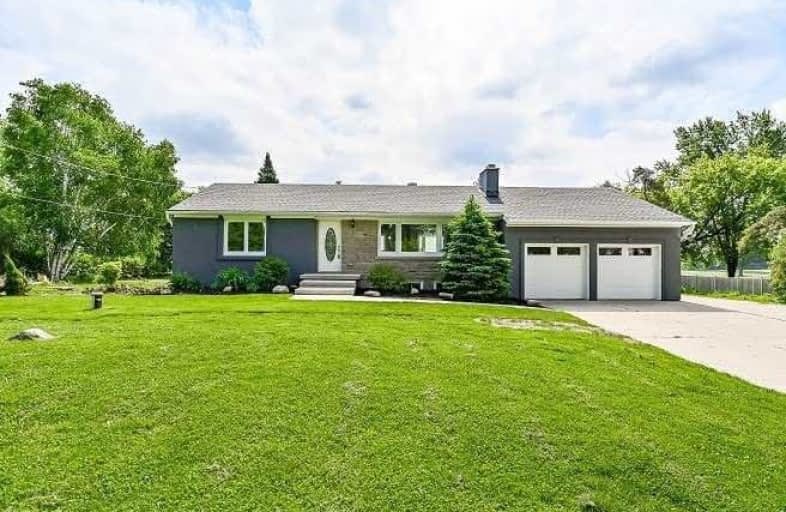Sold on Jul 08, 2020
Note: Property is not currently for sale or for rent.

-
Type: Detached
-
Style: Bungalow
-
Size: 1100 sqft
-
Lot Size: 165 x 170 Feet
-
Age: 51-99 years
-
Taxes: $4,309 per year
-
Days on Site: 32 Days
-
Added: Jun 06, 2020 (1 month on market)
-
Updated:
-
Last Checked: 2 months ago
-
MLS®#: X4802282
-
Listed By: Sutton group about town realty, brokerage
Beautiful Modern Open Concept Bungalow With Finished Basement. Professionally & Tastefully Updated Top To Bottom With Quality Materials. Quartz Counters, Moden White Cabinets, Engineered Hardwood. 3+1 Bedroom, 3 Baths, On Outstanding 165'X170' (.64 Acre) Lot. 2 Car Attached Garage Plus Huge Backyard With Garage/Workshop For Your Toys, Wood Deck, Hot Tub & Plenty Of Room For A Pool. Long Concrete Drive For 10+ Cars. Country Privacy & Serenity
Extras
Approx 15 Minutes To Limeridge Mall. Approx 6.2 Km To Fortino's Supermarket & Wallmart & Upper Centennial Pkwy (Hwy 20) & Hwy 56 On Stoney Creek Mountain **Interboard Listing: Hamilton - Burlington Real Estate Association**
Property Details
Facts for 1137 Woodburn Road, Hamilton
Status
Days on Market: 32
Last Status: Sold
Sold Date: Jul 08, 2020
Closed Date: Aug 21, 2020
Expiry Date: Sep 30, 2020
Sold Price: $820,000
Unavailable Date: Jul 08, 2020
Input Date: Jun 22, 2020
Property
Status: Sale
Property Type: Detached
Style: Bungalow
Size (sq ft): 1100
Age: 51-99
Area: Hamilton
Community: Hannon
Availability Date: 15 Days
Inside
Bedrooms: 3
Bedrooms Plus: 1
Bathrooms: 3
Kitchens: 1
Rooms: 6
Den/Family Room: No
Air Conditioning: Central Air
Fireplace: Yes
Laundry Level: Lower
Washrooms: 3
Utilities
Electricity: Yes
Gas: Yes
Telephone: Yes
Building
Basement: Finished
Basement 2: Full
Heat Type: Forced Air
Heat Source: Gas
Exterior: Stone
Exterior: Stucco/Plaster
Water Supply Type: Drilled Well
Water Supply: Well
Physically Handicapped-Equipped: N
Special Designation: Unknown
Other Structures: Workshop
Retirement: N
Parking
Driveway: Private
Garage Spaces: 2
Garage Type: Attached
Covered Parking Spaces: 10
Total Parking Spaces: 12
Fees
Tax Year: 2020
Tax Legal Description: Ptlt15,Blk1,Conc2,Binbrook, As In Dc317176,Glanbro
Taxes: $4,309
Highlights
Feature: Golf
Feature: Level
Feature: Park
Feature: School
Feature: School Bus Route
Feature: Wooded/Treed
Land
Cross Street: Highway 20 & Golf Cl
Municipality District: Hamilton
Fronting On: East
Parcel Number: 173800327
Pool: None
Sewer: Septic
Lot Depth: 170 Feet
Lot Frontage: 165 Feet
Acres: .50-1.99
Waterfront: None
Additional Media
- Virtual Tour: https://my.matterport.com/show/?m=TxTCmmrVAf6&brand=0
Rooms
Room details for 1137 Woodburn Road, Hamilton
| Type | Dimensions | Description |
|---|---|---|
| Kitchen Ground | 3.81 x 6.78 | B/I Appliances, Open Concept, Hardwood Floor |
| Living Ground | 3.76 x 7.49 | Fireplace, Open Concept, Hardwood Floor |
| Dining Ground | - | Combined W/Kitchen, Open Concept, Hardwood Floor |
| Master Ground | 3.33 x 4.14 | Large Window, 3 Pc Ensuite, Hardwood Floor |
| 2nd Br Ground | 3.05 x 4.19 | Hardwood Floor |
| 3rd Br Ground | 3.05 x 3.28 | Hardwood Floor |
| 4th Br Bsmt | 3.23 x 3.73 | Laminate |
| Rec Bsmt | 3.38 x 9.09 | Laminate, Wood Stove |
| Laundry Bsmt | 3.81 x 6.53 | Laminate |
| Other Bsmt | 2.08 x 3.96 | Laminate |
| Utility Bsmt | 3.71 x 3.99 | Concrete Floor |

| XXXXXXXX | XXX XX, XXXX |
XXXX XXX XXXX |
$XXX,XXX |
| XXX XX, XXXX |
XXXXXX XXX XXXX |
$XXX,XXX |
| XXXXXXXX XXXX | XXX XX, XXXX | $820,000 XXX XXXX |
| XXXXXXXX XXXXXX | XXX XX, XXXX | $849,900 XXX XXXX |

École élémentaire Michaëlle Jean Elementary School
Elementary: PublicSt. James the Apostle Catholic Elementary School
Elementary: CatholicTapleytown Public School
Elementary: PublicOur Lady of the Assumption Catholic Elementary School
Elementary: CatholicSt. Mark Catholic Elementary School
Elementary: CatholicGatestone Elementary Public School
Elementary: PublicGlendale Secondary School
Secondary: PublicSir Winston Churchill Secondary School
Secondary: PublicOrchard Park Secondary School
Secondary: PublicSaltfleet High School
Secondary: PublicCardinal Newman Catholic Secondary School
Secondary: CatholicBishop Ryan Catholic Secondary School
Secondary: Catholic
