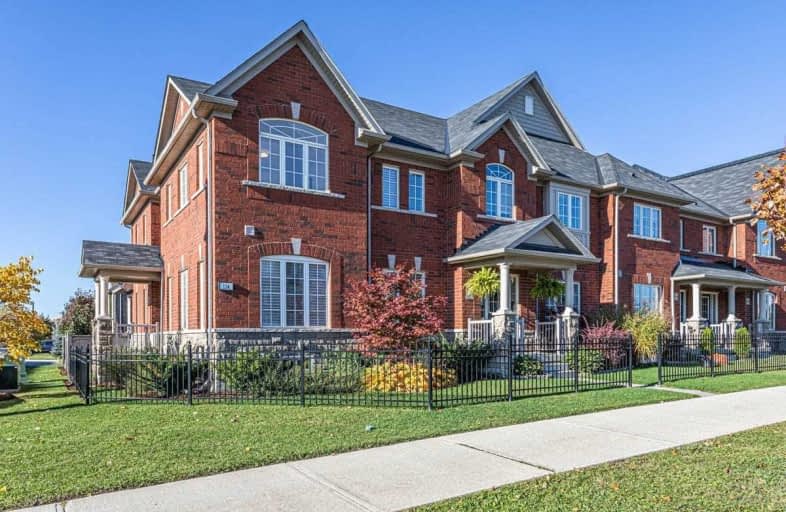Sold on Oct 22, 2020
Note: Property is not currently for sale or for rent.

-
Type: Att/Row/Twnhouse
-
Style: 2-Storey
-
Size: 1500 sqft
-
Lot Size: 26.35 x 92.49 Feet
-
Age: 6-15 years
-
Taxes: $5,287 per year
-
Days on Site: 3 Days
-
Added: Oct 19, 2020 (3 days on market)
-
Updated:
-
Last Checked: 2 months ago
-
MLS®#: X4959780
-
Listed By: Re/max escarpment realty inc., brokerage
Beautiful 1955 Sqft End Unit With Full Sized Wdws Wrapping Around The Home, Gourmet E/I Kit W/Lrg Dining Area, Grg Door Access Into Mudroom, O/C Family/Living Area W/Upgraded Engineered H/W Flring, Quartz Bath Counters, Upgrded Staircase, Extended Ceil Heights! Upstairs 3 Large Beds, 2+1 Baths. All Done In Tasteful Neutral D?cor. Fully Fnced Yrd W/Covered Porch. Siding Onto Quiet Court W/2 Car Prking. Close To Local Schools, Shopping & Downtown. Rsa
Extras
Incl: Fridge, Stove, Dw, Microwave, Security System, All Light Fixtures, All Wdw Covgs. Excl: Washer, Dryer. Rental: Hot Water Heater.
Property Details
Facts for 114 Burke Street, Hamilton
Status
Days on Market: 3
Last Status: Sold
Sold Date: Oct 22, 2020
Closed Date: Dec 15, 2020
Expiry Date: Dec 18, 2020
Sold Price: $805,000
Unavailable Date: Oct 22, 2020
Input Date: Oct 19, 2020
Prior LSC: Listing with no contract changes
Property
Status: Sale
Property Type: Att/Row/Twnhouse
Style: 2-Storey
Size (sq ft): 1500
Age: 6-15
Area: Hamilton
Community: Waterdown
Availability Date: 60-89 Days
Inside
Bedrooms: 3
Bathrooms: 3
Kitchens: 1
Rooms: 7
Den/Family Room: Yes
Air Conditioning: Central Air
Fireplace: No
Laundry Level: Lower
Washrooms: 3
Utilities
Electricity: Yes
Gas: Yes
Cable: Yes
Telephone: Yes
Building
Basement: Full
Heat Type: Forced Air
Heat Source: Gas
Exterior: Brick
Elevator: N
UFFI: No
Green Verification Status: N
Water Supply: Municipal
Physically Handicapped-Equipped: N
Special Designation: Unknown
Retirement: N
Parking
Driveway: Private
Garage Spaces: 1
Garage Type: Attached
Covered Parking Spaces: 1
Total Parking Spaces: 2
Fees
Tax Year: 2020
Tax Legal Description: Pt Block 178, Plan 62M1157 In Favou*See Full Att'd
Taxes: $5,287
Highlights
Feature: Fenced Yard
Feature: Grnbelt/Conserv
Feature: Level
Feature: Place Of Worship
Feature: Public Transit
Feature: School
Land
Cross Street: Burke St & Mcknight
Municipality District: Hamilton
Fronting On: North
Parcel Number: 175010453
Pool: None
Sewer: Sewers
Lot Depth: 92.49 Feet
Lot Frontage: 26.35 Feet
Lot Irregularities: Irregular
Acres: < .50
Waterfront: None
Additional Media
- Virtual Tour: https://www.114burkestreet.com/unbranded/
Rooms
Room details for 114 Burke Street, Hamilton
| Type | Dimensions | Description |
|---|---|---|
| Kitchen Main | 2.59 x 4.27 | Eat-In Kitchen |
| Dining Main | 3.71 x 4.27 | |
| Family Main | 4.17 x 4.27 | |
| Living Main | 2.59 x 3.66 | Combined W/Den |
| Bathroom Main | - | 2 Pc Bath |
| Master 2nd | 4.27 x 4.37 | |
| Bathroom 2nd | - | 4 Pc Ensuite |
| Bathroom 2nd | - | 4 Pc Bath |
| 2nd Br 2nd | 3.15 x 3.96 | |
| 3rd Br 2nd | 3.05 x 3.86 |
| XXXXXXXX | XXX XX, XXXX |
XXXX XXX XXXX |
$XXX,XXX |
| XXX XX, XXXX |
XXXXXX XXX XXXX |
$XXX,XXX |
| XXXXXXXX XXXX | XXX XX, XXXX | $805,000 XXX XXXX |
| XXXXXXXX XXXXXX | XXX XX, XXXX | $715,000 XXX XXXX |

Aldershot Elementary School
Elementary: PublicSt. Thomas Catholic Elementary School
Elementary: CatholicMary Hopkins Public School
Elementary: PublicAllan A Greenleaf Elementary
Elementary: PublicGuardian Angels Catholic Elementary School
Elementary: CatholicGuy B Brown Elementary Public School
Elementary: PublicÉcole secondaire Georges-P-Vanier
Secondary: PublicThomas Merton Catholic Secondary School
Secondary: CatholicAldershot High School
Secondary: PublicM M Robinson High School
Secondary: PublicNotre Dame Roman Catholic Secondary School
Secondary: CatholicWaterdown District High School
Secondary: Public- 4 bath
- 3 bed
- 1500 sqft
46 Hugill Way, Hamilton, Ontario • L8B 0A2 • Waterdown



