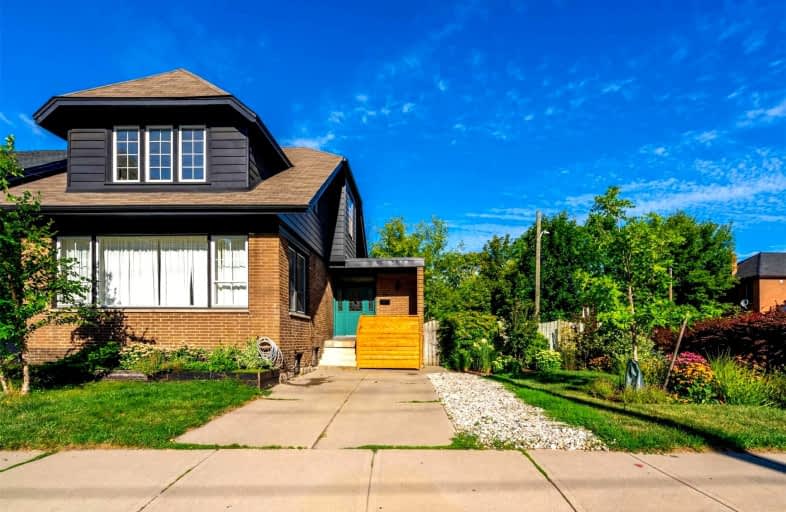Car-Dependent
- Most errands require a car.
29
/100
Good Transit
- Some errands can be accomplished by public transportation.
62
/100
Very Bikeable
- Most errands can be accomplished on bike.
72
/100

ÉÉC Notre-Dame
Elementary: Catholic
0.55 km
St. Ann (Hamilton) Catholic Elementary School
Elementary: Catholic
1.27 km
Holy Name of Jesus Catholic Elementary School
Elementary: Catholic
0.90 km
Adelaide Hoodless Public School
Elementary: Public
0.57 km
Memorial (City) School
Elementary: Public
0.88 km
Prince of Wales Elementary Public School
Elementary: Public
0.86 km
Vincent Massey/James Street
Secondary: Public
2.38 km
ÉSAC Mère-Teresa
Secondary: Catholic
3.45 km
Nora Henderson Secondary School
Secondary: Public
3.35 km
Delta Secondary School
Secondary: Public
1.39 km
Sherwood Secondary School
Secondary: Public
1.97 km
Cathedral High School
Secondary: Catholic
2.09 km
-
Mountain Brow Park
0.87km -
Mountain Drive Park
Concession St (Upper Gage), Hamilton ON 1.05km -
Powell Park
134 Stirton St, Hamilton ON 1.45km
-
Localcoin Bitcoin ATM - Busy Bee Food Mart
1190 Main St E, Hamilton ON L8M 1P5 0.85km -
First Ontario Credit Union
688 Queensdale Ave E, Hamilton ON L8V 1M1 1.77km -
Localcoin Bitcoin ATM - Hasty Market
180 Kenilworth Ave N, Hamilton ON L8H 4S1 1.87km














