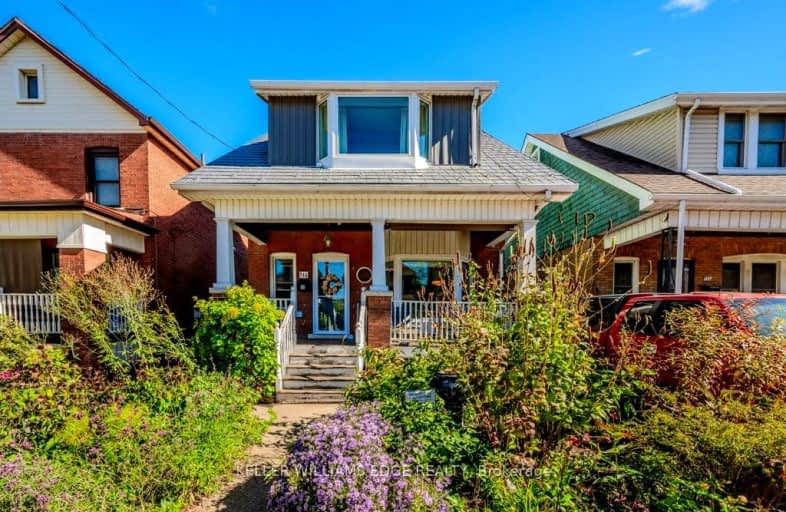Walker's Paradise
- Daily errands do not require a car.
90
/100
Good Transit
- Some errands can be accomplished by public transportation.
61
/100
Very Bikeable
- Most errands can be accomplished on bike.
71
/100

St. John the Baptist Catholic Elementary School
Elementary: Catholic
0.93 km
A M Cunningham Junior Public School
Elementary: Public
1.15 km
Holy Name of Jesus Catholic Elementary School
Elementary: Catholic
0.36 km
Memorial (City) School
Elementary: Public
0.46 km
Queen Mary Public School
Elementary: Public
0.72 km
Prince of Wales Elementary Public School
Elementary: Public
1.01 km
Vincent Massey/James Street
Secondary: Public
2.92 km
ÉSAC Mère-Teresa
Secondary: Catholic
3.72 km
Delta Secondary School
Secondary: Public
0.95 km
Sir Winston Churchill Secondary School
Secondary: Public
2.43 km
Sherwood Secondary School
Secondary: Public
2.13 km
Cathedral High School
Secondary: Catholic
2.66 km
-
Andrew Warburton Memorial Park
Cope St, Hamilton ON 1.64km -
Mountain Drive Park
Concession St (Upper Gage), Hamilton ON 1.75km -
Powell Park
134 Stirton St, Hamilton ON 1.75km
-
HODL Bitcoin ATM - Big Bee Convenience
800 Barton St E, Hamilton ON L8L 3B3 1.14km -
CIBC
1273 Barton St E (Kenilworth Ave. N.), Hamilton ON L8H 2V4 1.21km -
RBC Royal Bank
730 Main St E, Hamilton ON L8M 1K9 1.47km














