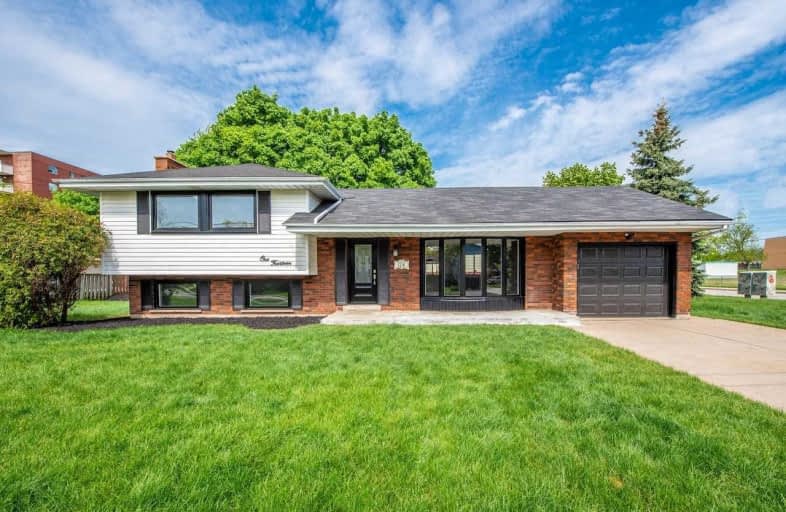
3D Walkthrough

ÉIC Mère-Teresa
Elementary: Catholic
1.38 km
École élémentaire Pavillon de la jeunesse
Elementary: Public
0.18 km
St. John the Baptist Catholic Elementary School
Elementary: Catholic
1.49 km
St. Margaret Mary Catholic Elementary School
Elementary: Catholic
0.54 km
Huntington Park Junior Public School
Elementary: Public
0.68 km
Highview Public School
Elementary: Public
0.91 km
Vincent Massey/James Street
Secondary: Public
1.61 km
ÉSAC Mère-Teresa
Secondary: Catholic
1.39 km
Nora Henderson Secondary School
Secondary: Public
1.86 km
Delta Secondary School
Secondary: Public
1.84 km
Sir Winston Churchill Secondary School
Secondary: Public
2.60 km
Sherwood Secondary School
Secondary: Public
0.25 km













