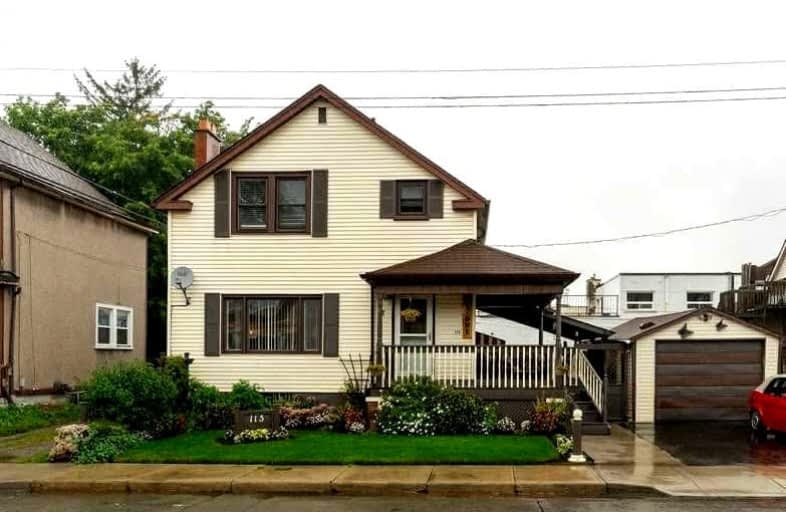
Video Tour

St. John the Baptist Catholic Elementary School
Elementary: Catholic
0.86 km
A M Cunningham Junior Public School
Elementary: Public
0.97 km
Holy Name of Jesus Catholic Elementary School
Elementary: Catholic
0.50 km
Memorial (City) School
Elementary: Public
0.36 km
Queen Mary Public School
Elementary: Public
0.43 km
Prince of Wales Elementary Public School
Elementary: Public
1.29 km
Vincent Massey/James Street
Secondary: Public
3.05 km
ÉSAC Mère-Teresa
Secondary: Catholic
3.72 km
Delta Secondary School
Secondary: Public
0.72 km
Sir Winston Churchill Secondary School
Secondary: Public
2.14 km
Sherwood Secondary School
Secondary: Public
2.11 km
Cathedral High School
Secondary: Catholic
2.96 km













