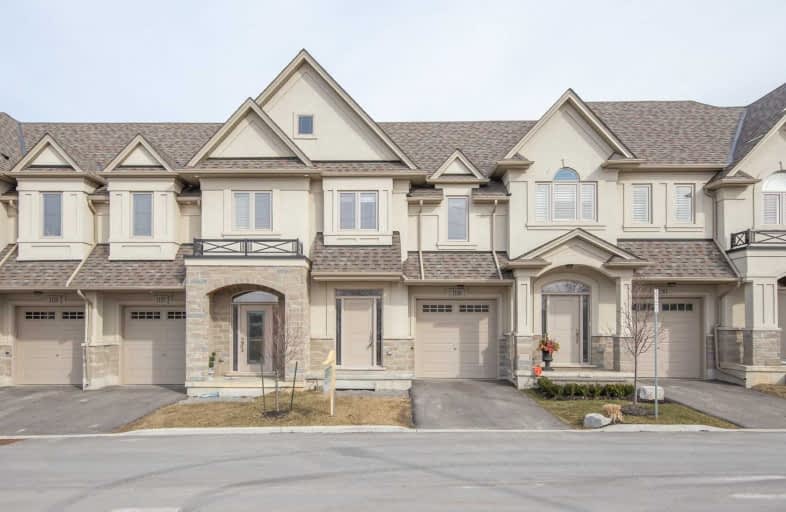
Westview Middle School
Elementary: Public
2.03 km
James MacDonald Public School
Elementary: Public
1.19 km
Corpus Christi Catholic Elementary School
Elementary: Catholic
0.90 km
St. Marguerite d'Youville Catholic Elementary School
Elementary: Catholic
1.41 km
Helen Detwiler Junior Elementary School
Elementary: Public
1.46 km
Annunciation of Our Lord Catholic Elementary School
Elementary: Catholic
1.83 km
St. Charles Catholic Adult Secondary School
Secondary: Catholic
3.86 km
Sir Allan MacNab Secondary School
Secondary: Public
3.50 km
Westdale Secondary School
Secondary: Public
5.84 km
Westmount Secondary School
Secondary: Public
2.21 km
St. Jean de Brebeuf Catholic Secondary School
Secondary: Catholic
2.63 km
St. Thomas More Catholic Secondary School
Secondary: Catholic
2.10 km





