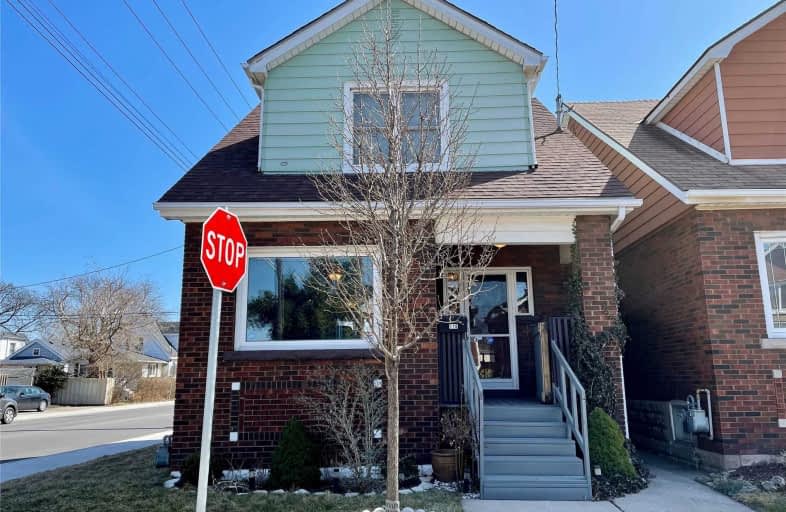
St. John the Baptist Catholic Elementary School
Elementary: Catholic
1.14 km
Viscount Montgomery Public School
Elementary: Public
1.51 km
A M Cunningham Junior Public School
Elementary: Public
0.85 km
Memorial (City) School
Elementary: Public
0.99 km
W H Ballard Public School
Elementary: Public
0.41 km
Queen Mary Public School
Elementary: Public
0.57 km
Vincent Massey/James Street
Secondary: Public
3.50 km
ÉSAC Mère-Teresa
Secondary: Catholic
3.72 km
Delta Secondary School
Secondary: Public
0.61 km
Glendale Secondary School
Secondary: Public
3.00 km
Sir Winston Churchill Secondary School
Secondary: Public
1.20 km
Sherwood Secondary School
Secondary: Public
2.17 km














