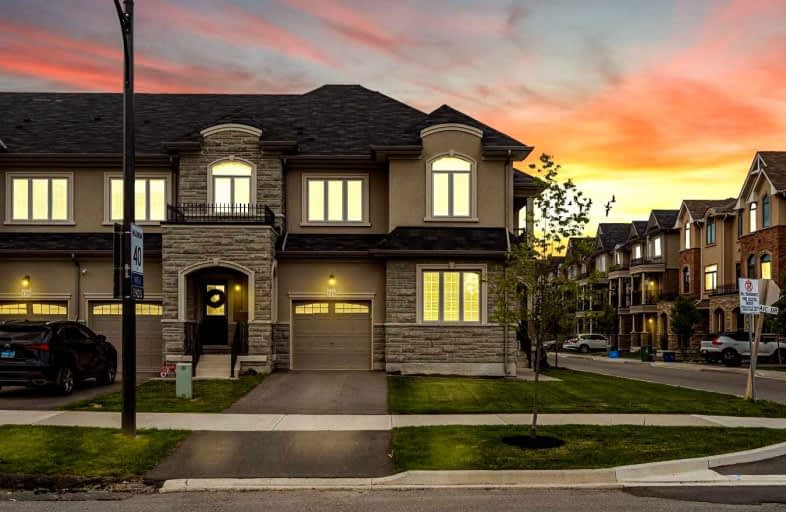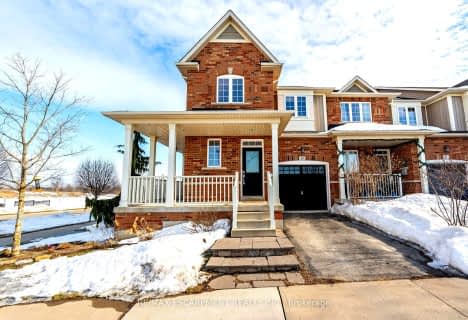
Flamborough Centre School
Elementary: Public
3.21 km
St. Thomas Catholic Elementary School
Elementary: Catholic
2.07 km
Mary Hopkins Public School
Elementary: Public
1.88 km
Allan A Greenleaf Elementary
Elementary: Public
0.82 km
Guardian Angels Catholic Elementary School
Elementary: Catholic
1.43 km
Guy B Brown Elementary Public School
Elementary: Public
0.93 km
École secondaire Georges-P-Vanier
Secondary: Public
7.55 km
Aldershot High School
Secondary: Public
6.22 km
Sir John A Macdonald Secondary School
Secondary: Public
8.68 km
St. Mary Catholic Secondary School
Secondary: Catholic
8.68 km
Waterdown District High School
Secondary: Public
0.74 km
Westdale Secondary School
Secondary: Public
8.12 km









