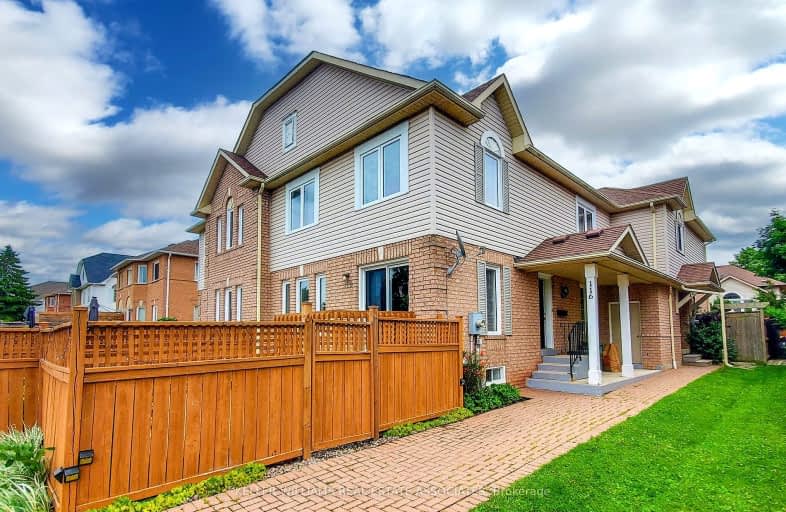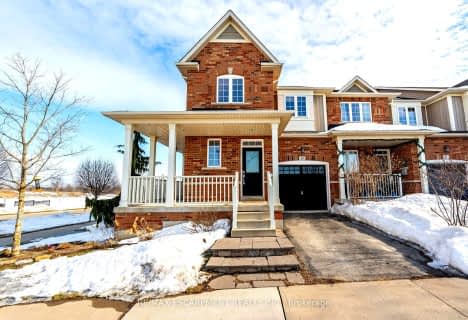Very Walkable
- Most errands can be accomplished on foot.
82
/100
Minimal Transit
- Almost all errands require a car.
24
/100
Bikeable
- Some errands can be accomplished on bike.
55
/100

Flamborough Centre School
Elementary: Public
3.68 km
St. Thomas Catholic Elementary School
Elementary: Catholic
0.82 km
Mary Hopkins Public School
Elementary: Public
0.70 km
Allan A Greenleaf Elementary
Elementary: Public
0.54 km
Guardian Angels Catholic Elementary School
Elementary: Catholic
1.48 km
Guy B Brown Elementary Public School
Elementary: Public
0.66 km
École secondaire Georges-P-Vanier
Secondary: Public
7.50 km
Aldershot High School
Secondary: Public
5.26 km
Sir John A Macdonald Secondary School
Secondary: Public
8.39 km
St. Mary Catholic Secondary School
Secondary: Catholic
9.06 km
Waterdown District High School
Secondary: Public
0.62 km
Westdale Secondary School
Secondary: Public
8.18 km
-
Kerncliff Park
2198 Kerns Rd, Burlington ON L7P 1P8 3.94km -
Kerns Park
1801 Kerns Rd, Burlington ON 5.23km -
Fairchild park
Fairchild Blvd, Burlington ON 5.48km
-
BMO Bank of Montreal
2201 Brant St, Burlington ON L7P 3N8 5.6km -
CIBC
1363 6 Hwy N, Hamilton ON L8N 2Z7 5.89km -
TD Canada Trust ATM
938 King St W, Hamilton ON L8S 1K8 7.77km










