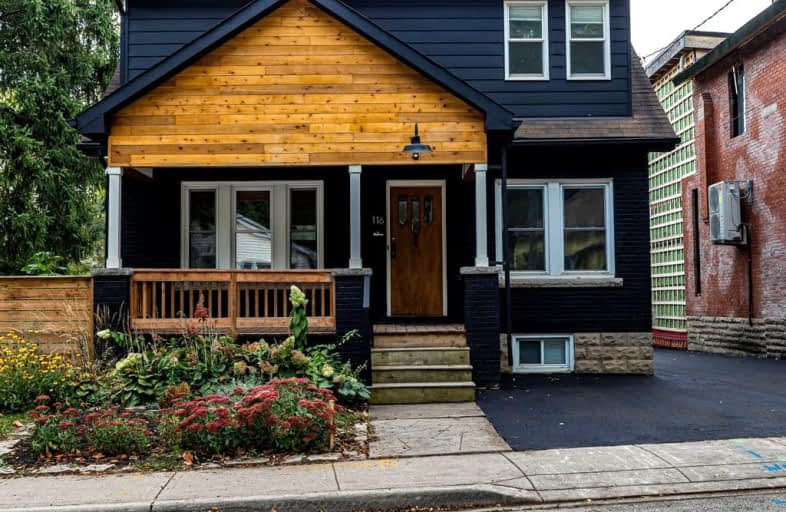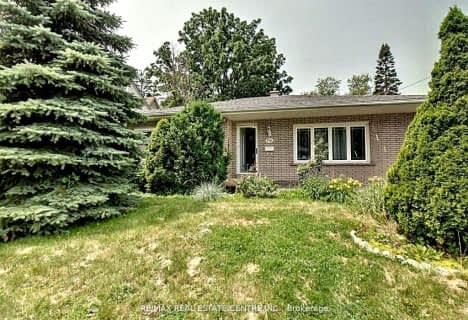Very Walkable
- Most errands can be accomplished on foot.
Some Transit
- Most errands require a car.
Somewhat Bikeable
- Most errands require a car.

Yorkview School
Elementary: PublicSt. Augustine Catholic Elementary School
Elementary: CatholicSt. Bernadette Catholic Elementary School
Elementary: CatholicDundana Public School
Elementary: PublicDundas Central Public School
Elementary: PublicSir William Osler Elementary School
Elementary: PublicÉcole secondaire Georges-P-Vanier
Secondary: PublicDundas Valley Secondary School
Secondary: PublicSt. Mary Catholic Secondary School
Secondary: CatholicSir Allan MacNab Secondary School
Secondary: PublicAncaster High School
Secondary: PublicWestdale Secondary School
Secondary: Public-
Alexander Park
259 Whitney Ave (Whitney and Rifle Range), Hamilton ON 3.35km -
Cliffview Park
5.26km -
Christie Conservation Area
1002 5 Hwy W (Dundas), Hamilton ON L9H 5E2 5.69km
-
CIBC
1015 King St W, Hamilton ON L8S 1L3 4.64km -
Scotiabank
851 Golf Links Rd, Hamilton ON L9K 1L5 4.94km -
FirstOntario Credit Union
240 Wilson St E, Ancaster ON L9G 2B7 5.42km
- 3 bath
- 4 bed
- 1100 sqft
19 Beaucourt Road East, Hamilton, Ontario • L8S 2R1 • Ainslie Wood











