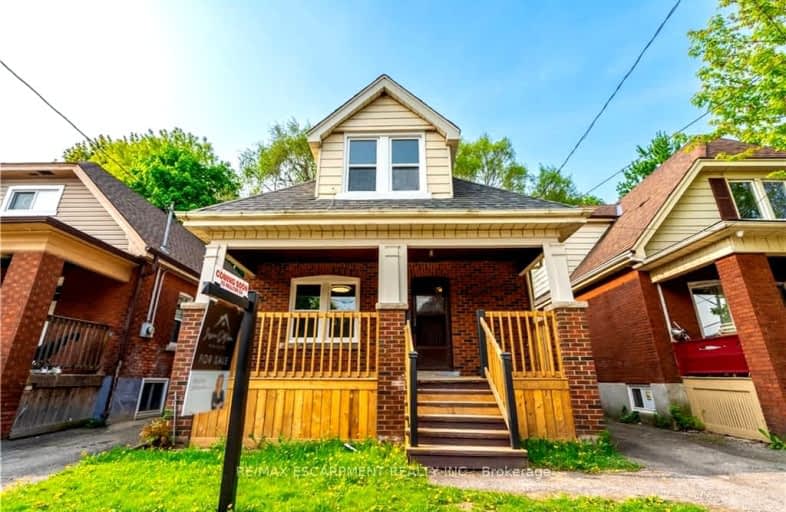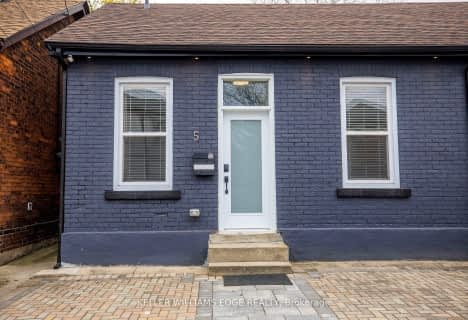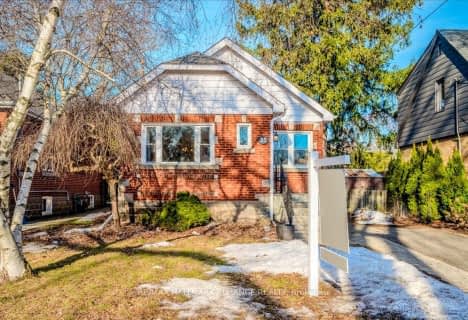Somewhat Walkable
- Some errands can be accomplished on foot.
51
/100
Good Transit
- Some errands can be accomplished by public transportation.
64
/100
Very Bikeable
- Most errands can be accomplished on bike.
85
/100

École élémentaire Georges-P-Vanier
Elementary: Public
1.53 km
Canadian Martyrs Catholic Elementary School
Elementary: Catholic
0.80 km
Dalewood Senior Public School
Elementary: Public
0.23 km
Earl Kitchener Junior Public School
Elementary: Public
1.76 km
Chedoke Middle School
Elementary: Public
2.44 km
Cootes Paradise Public School
Elementary: Public
0.84 km
École secondaire Georges-P-Vanier
Secondary: Public
1.53 km
Sir John A Macdonald Secondary School
Secondary: Public
3.13 km
St. Mary Catholic Secondary School
Secondary: Catholic
1.48 km
Sir Allan MacNab Secondary School
Secondary: Public
3.30 km
Westdale Secondary School
Secondary: Public
0.86 km
Westmount Secondary School
Secondary: Public
3.90 km
-
Alexander Park
259 Whitney Ave (Whitney and Rifle Range), Hamilton ON 1.53km -
Cliffview Park
1.82km -
Beulah Park
59 Beulah Ave (Beulah and Aberdeen), Hamilton ON 2.11km
-
CIBC
1015 King St W, Hamilton ON L8S 1L3 0.55km -
BMO Bank of Montreal
Bay St, Hamilton ON 2.88km -
CIBC Cash Dispenser
32 Cootes Dr, Dundas ON L9H 1B3 2.93km














