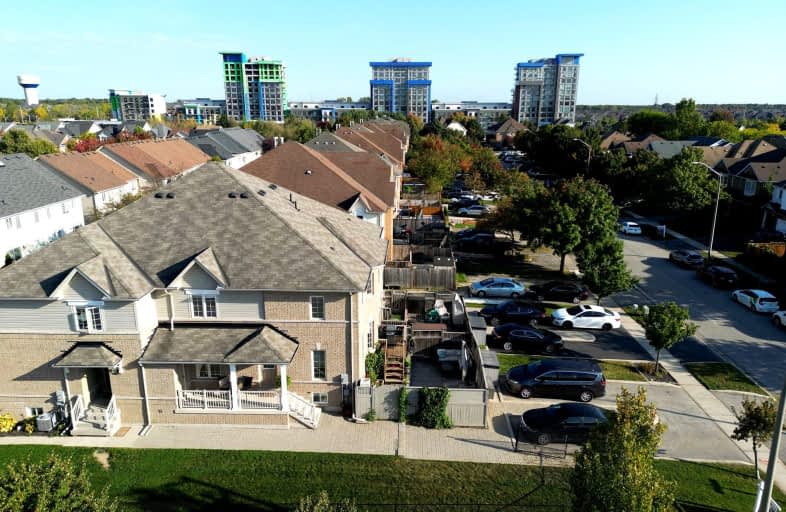Car-Dependent
- Most errands require a car.
35
/100
Minimal Transit
- Almost all errands require a car.
13
/100
Somewhat Bikeable
- Most errands require a car.
40
/100

Brant Hills Public School
Elementary: Public
3.72 km
St. Thomas Catholic Elementary School
Elementary: Catholic
1.83 km
Mary Hopkins Public School
Elementary: Public
1.46 km
Allan A Greenleaf Elementary
Elementary: Public
2.51 km
Guardian Angels Catholic Elementary School
Elementary: Catholic
2.56 km
Guy B Brown Elementary Public School
Elementary: Public
2.78 km
Thomas Merton Catholic Secondary School
Secondary: Catholic
6.19 km
Aldershot High School
Secondary: Public
5.23 km
Burlington Central High School
Secondary: Public
6.45 km
M M Robinson High School
Secondary: Public
5.12 km
Notre Dame Roman Catholic Secondary School
Secondary: Catholic
5.57 km
Waterdown District High School
Secondary: Public
2.59 km
-
Kerns Park
1801 Kerns Rd, Burlington ON 3.4km -
Ireland Park
Deer Run Ave, Burlington ON 5.68km -
Newport Park
ON 6.8km
-
BMO Bank of Montreal
95 Dundas St E, Waterdown ON L9H 0C2 3.77km -
RBC Royal Bank ATM
1230 Plains Rd E, Burlington ON L7S 1W6 5.12km -
TD Canada Trust Branch and ATM
1505 Guelph Line, Burlington ON L7P 3B6 5.57km







