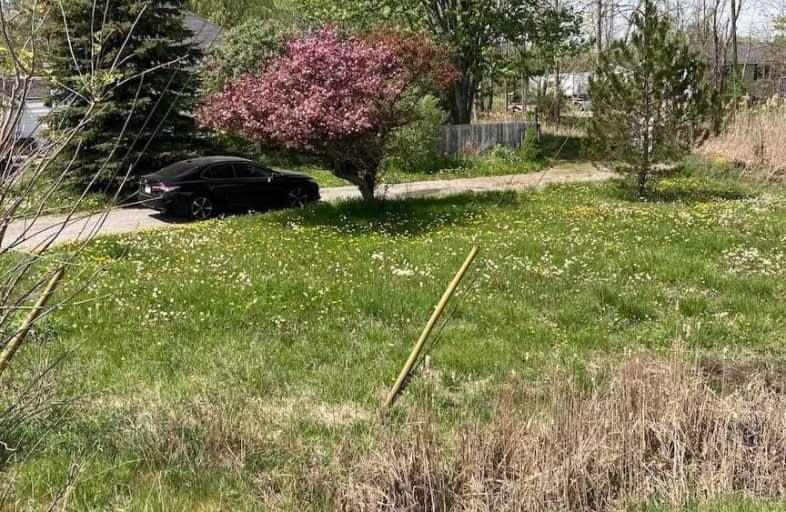Sold on May 22, 2021
Note: Property is not currently for sale or for rent.

-
Type: Detached
-
Style: Bungalow
-
Size: 700 sqft
-
Lot Size: 119.95 x 528.45 Feet
-
Age: 51-99 years
-
Taxes: $4,028 per year
-
Days on Site: 2 Days
-
Added: May 20, 2021 (2 days on market)
-
Updated:
-
Last Checked: 3 months ago
-
MLS®#: X5243025
-
Listed By: Exp realty, brokerage
1.34 Acre Property, Situated W/ Instant Highway Access, Is Ready For Your New Build. Almost 120' Of Frontage & Over 500' Of Depth, There Are Great Opportunities For A Home Set Back From The Road. Huge Bonus To This Lot Is The Lrg Shop/Barn That Will Satisfy Many Needs. Property & All Buildings Are Being Sold As Is, Where Is With No Warranty Whatsoever By The Seller. Note That There Will Be No Access To The Home That Is On The Property For Showings. Rsa
Extras
Water Heater Rented. Drilled Well On Property & Septic System But No Guarantees By Seller Re: Functionality/Water Quality. Refer To Supplements For Permitted A2 Uses + Letter From Cons Halton Re: 30 M Rear Setback & Development Conditions.
Property Details
Facts for 1171 Ontario 6, Hamilton
Status
Days on Market: 2
Last Status: Sold
Sold Date: May 22, 2021
Closed Date: Aug 31, 2021
Expiry Date: Sep 20, 2021
Sold Price: $750,000
Unavailable Date: May 22, 2021
Input Date: May 20, 2021
Prior LSC: Listing with no contract changes
Property
Status: Sale
Property Type: Detached
Style: Bungalow
Size (sq ft): 700
Age: 51-99
Area: Hamilton
Community: Rural Flamborough
Availability Date: Tbd
Assessment Amount: $413,000
Assessment Year: 2016
Inside
Bedrooms: 2
Bathrooms: 1
Kitchens: 1
Rooms: 5
Den/Family Room: No
Air Conditioning: None
Fireplace: No
Washrooms: 1
Building
Basement: Unfinished
Heat Type: Forced Air
Heat Source: Gas
Exterior: Metal/Side
Water Supply: Well
Special Designation: Unknown
Other Structures: Workshop
Parking
Driveway: Pvt Double
Garage Spaces: 1
Garage Type: Attached
Covered Parking Spaces: 10
Total Parking Spaces: 11
Fees
Tax Year: 2020
Tax Legal Description: Con 6 Pt Lot 16 Fw Flm Rp 62R1749 Part 12
Taxes: $4,028
Land
Cross Street: Concession 7 Rd E
Municipality District: Hamilton
Fronting On: West
Parcel Number: 175350104
Pool: None
Sewer: Septic
Lot Depth: 528.45 Feet
Lot Frontage: 119.95 Feet
Acres: .50-1.99
Rooms
Room details for 1171 Ontario 6, Hamilton
| Type | Dimensions | Description |
|---|---|---|
| Living Main | 4.88 x 3.05 | |
| Dining Main | 3.66 x 3.05 | |
| Kitchen Main | 3.05 x 4.11 | |
| Master Main | 3.15 x 2.92 | |
| 2nd Br Main | 3.18 x 2.64 |
| XXXXXXXX | XXX XX, XXXX |
XXXX XXX XXXX |
$XXX,XXX |
| XXX XX, XXXX |
XXXXXX XXX XXXX |
$XXX,XXX |
| XXXXXXXX XXXX | XXX XX, XXXX | $750,000 XXX XXXX |
| XXXXXXXX XXXXXX | XXX XX, XXXX | $649,900 XXX XXXX |

Millgrove Public School
Elementary: PublicSpencer Valley Public School
Elementary: PublicFlamborough Centre School
Elementary: PublicOur Lady of Mount Carmel Catholic Elementary School
Elementary: CatholicBalaclava Public School
Elementary: PublicGuardian Angels Catholic Elementary School
Elementary: CatholicÉcole secondaire Georges-P-Vanier
Secondary: PublicDundas Valley Secondary School
Secondary: PublicSt. Mary Catholic Secondary School
Secondary: CatholicSir Allan MacNab Secondary School
Secondary: PublicWaterdown District High School
Secondary: PublicWestdale Secondary School
Secondary: Public

