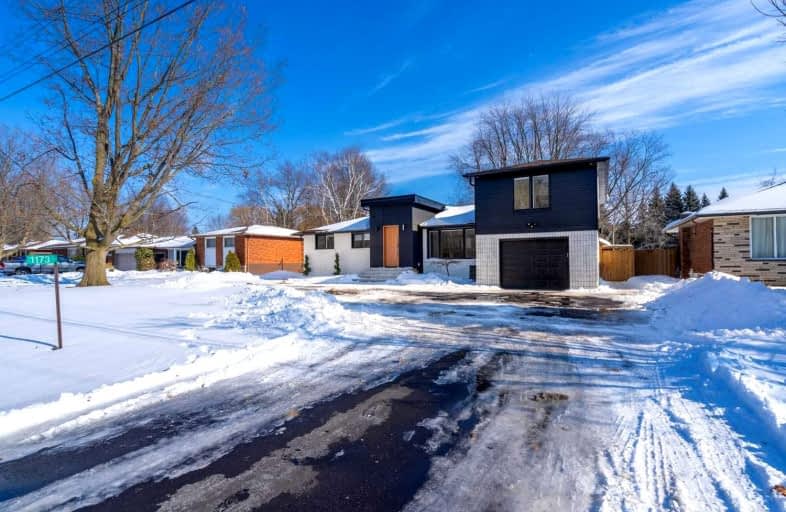Sold on Feb 17, 2022
Note: Property is not currently for sale or for rent.

-
Type: Detached
-
Style: Bungaloft
-
Lot Size: 75 x 200 Feet
-
Age: No Data
-
Taxes: $4,208 per year
-
Days on Site: 6 Days
-
Added: Feb 11, 2022 (6 days on market)
-
Updated:
-
Last Checked: 3 months ago
-
MLS®#: X5499052
-
Listed By: Re/max real estate centre inc., brokerage
4Bedroom Bungalow -Loft Offers An Inspired Design Surrounded By Country Side Just Boarding The City. Rich Engineered Hardwood Floors, Newly Renovated Kitchen, Master Suite And Ensuite, Main Bath, Family Room, Doors, Trim And Front Entrance. The Family Room (With Fireplace) Offers Patio Door To Walk Out To The Private Backyard & Separate Workshop. Master Suite Features Hardwood Floor, Walkin Closet, Oversized Ensuite & So Much More!
Property Details
Facts for 1173 Glancaster Road, Hamilton
Status
Days on Market: 6
Last Status: Sold
Sold Date: Feb 17, 2022
Closed Date: Apr 19, 2022
Expiry Date: Jun 29, 2022
Sold Price: $1,450,000
Unavailable Date: Feb 17, 2022
Input Date: Feb 11, 2022
Prior LSC: Listing with no contract changes
Property
Status: Sale
Property Type: Detached
Style: Bungaloft
Area: Hamilton
Community: Mount Hope
Availability Date: Flexible
Inside
Bedrooms: 5
Bathrooms: 3
Kitchens: 1
Rooms: 8
Den/Family Room: No
Air Conditioning: Central Air
Fireplace: Yes
Washrooms: 3
Building
Basement: Finished
Basement 2: Full
Heat Type: Forced Air
Heat Source: Gas
Exterior: Alum Siding
Exterior: Brick
Water Supply: Municipal
Special Designation: Unknown
Parking
Driveway: Private
Garage Spaces: 1
Garage Type: Attached
Covered Parking Spaces: 10
Total Parking Spaces: 11
Fees
Tax Year: 2021
Tax Legal Description: Pt Lt 1 Con 3 Glanford *Cont'd
Taxes: $4,208
Land
Cross Street: Dickenson Rd
Municipality District: Hamilton
Fronting On: East
Pool: None
Sewer: Septic
Lot Depth: 200 Feet
Lot Frontage: 75 Feet
Additional Media
- Virtual Tour: https://youriguide.com/1173_glancaster_rd_mount_hope_on
Rooms
Room details for 1173 Glancaster Road, Hamilton
| Type | Dimensions | Description |
|---|---|---|
| Living Main | 4.06 x 6.40 | |
| Kitchen Main | 3.30 x 6.28 | |
| Br Main | 3.54 x 3.16 | 5 Pc Ensuite |
| Br Main | 2.88 x 3.04 | |
| Br Main | 2.88 x 2.86 | |
| Den Main | 4.73 x 3.80 | |
| Prim Bdrm 2nd | 4.48 x 4.59 | 4 Pc Bath, W/I Closet |
| Rec Bsmt | 7.16 x 5.50 | |
| Family Bsmt | 3.89 x 7.22 | |
| Laundry Bsmt | 3.62 x 4.17 | |
| Utility Bsmt | 1.76 x 2.78 | |
| Cold/Cant Bsmt | - |
| XXXXXXXX | XXX XX, XXXX |
XXXX XXX XXXX |
$X,XXX,XXX |
| XXX XX, XXXX |
XXXXXX XXX XXXX |
$X,XXX,XXX | |
| XXXXXXXX | XXX XX, XXXX |
XXXX XXX XXXX |
$XXX,XXX |
| XXX XX, XXXX |
XXXXXX XXX XXXX |
$XXX,XXX |
| XXXXXXXX XXXX | XXX XX, XXXX | $1,450,000 XXX XXXX |
| XXXXXXXX XXXXXX | XXX XX, XXXX | $1,099,900 XXX XXXX |
| XXXXXXXX XXXX | XXX XX, XXXX | $661,000 XXX XXXX |
| XXXXXXXX XXXXXX | XXX XX, XXXX | $674,900 XXX XXXX |

Tiffany Hills Elementary Public School
Elementary: PublicMount Hope Public School
Elementary: PublicHoly Name of Mary Catholic Elementary School
Elementary: CatholicImmaculate Conception Catholic Elementary School
Elementary: CatholicSt. Thérèse of Lisieux Catholic Elementary School
Elementary: CatholicAncaster Meadow Elementary Public School
Elementary: PublicSt. Mary Catholic Secondary School
Secondary: CatholicSir Allan MacNab Secondary School
Secondary: PublicBishop Tonnos Catholic Secondary School
Secondary: CatholicAncaster High School
Secondary: PublicWestmount Secondary School
Secondary: PublicSt. Thomas More Catholic Secondary School
Secondary: Catholic

