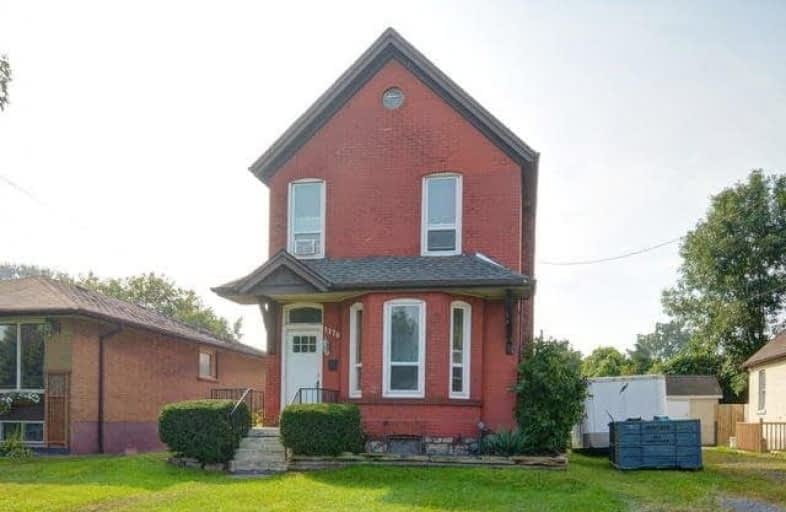Sold on Oct 27, 2017
Note: Property is not currently for sale or for rent.

-
Type: Detached
-
Style: 2-Storey
-
Size: 1100 sqft
-
Lot Size: 44 x 165 Feet
-
Age: No Data
-
Taxes: $2,556 per year
-
Days on Site: 32 Days
-
Added: Sep 07, 2019 (1 month on market)
-
Updated:
-
Last Checked: 2 months ago
-
MLS®#: X3938202
-
Listed By: Re/max escarpment golfi realty inc., brokerage
Great Curb Appeal! 2 Storey, 3 Bedroom, All Brick Century Home With Tons Of Charm & Character. Beautiful Family Room & Separate Dining Room W/High Ceilings.Large Lot - 44 X 165 Ft! Spacious Backyard For Kids To Play Or Pets To Enjoy. Four Piece Bathroom On Main & Basement Laundry.Updated Wiring,Shingles'16,Windows'16,Furnace'16.Conveniently Located Minutes From The Red Hill Valley Parkway, Qew, Transportation & Amenities.
Extras
Inclusions: Swing Set In Backyard,Fridge,Stove,Washer,Dryer(Negotiable),Blinds,Elfs - Exclusions: Microwave
Property Details
Facts for 1176 Leaside Road, Hamilton
Status
Days on Market: 32
Last Status: Sold
Sold Date: Oct 27, 2017
Closed Date: Nov 27, 2017
Expiry Date: Dec 13, 2017
Sold Price: $282,000
Unavailable Date: Oct 27, 2017
Input Date: Sep 26, 2017
Property
Status: Sale
Property Type: Detached
Style: 2-Storey
Size (sq ft): 1100
Area: Hamilton
Community: Parkview
Availability Date: 30-60 Days
Inside
Bedrooms: 3
Bathrooms: 1
Kitchens: 1
Rooms: 6
Den/Family Room: Yes
Air Conditioning: None
Fireplace: No
Laundry Level: Lower
Washrooms: 1
Building
Basement: Full
Basement 2: Unfinished
Heat Type: Forced Air
Heat Source: Gas
Exterior: Brick
Water Supply: Municipal
Special Designation: Unknown
Parking
Driveway: None
Garage Type: None
Covered Parking Spaces: 2
Total Parking Spaces: 2
Fees
Tax Year: 2016
Tax Legal Description: Pt Lt 31,Con Broken Front Saltfleet,As In *Cont
Taxes: $2,556
Land
Cross Street: Tate Ave/Leaside Rd
Municipality District: Hamilton
Fronting On: South
Pool: None
Sewer: Sewers
Lot Depth: 165 Feet
Lot Frontage: 44 Feet
Rooms
Room details for 1176 Leaside Road, Hamilton
| Type | Dimensions | Description |
|---|---|---|
| Foyer Ground | - | |
| Living Ground | 3.66 x 4.28 | |
| Dining Ground | 3.97 x 3.67 | |
| Kitchen Ground | 3.66 x 4.28 | |
| Bathroom Ground | - | 4 Pc Bath |
| 2nd Br 2nd | 2.15 x 3.08 | |
| 3rd Br 2nd | 3.97 x 2.76 | |
| 4th Br 2nd | 2.45 x 3.32 | |
| Laundry Bsmt | - | |
| Rec Bsmt | - |
| XXXXXXXX | XXX XX, XXXX |
XXXX XXX XXXX |
$XXX,XXX |
| XXX XX, XXXX |
XXXXXX XXX XXXX |
$XXX,XXX |
| XXXXXXXX XXXX | XXX XX, XXXX | $282,000 XXX XXXX |
| XXXXXXXX XXXXXX | XXX XX, XXXX | $299,900 XXX XXXX |

Parkdale School
Elementary: PublicGlen Echo Junior Public School
Elementary: PublicGlen Brae Middle School
Elementary: PublicSt. Eugene Catholic Elementary School
Elementary: CatholicW H Ballard Public School
Elementary: PublicHillcrest Elementary Public School
Elementary: PublicÉSAC Mère-Teresa
Secondary: CatholicDelta Secondary School
Secondary: PublicGlendale Secondary School
Secondary: PublicSir Winston Churchill Secondary School
Secondary: PublicSherwood Secondary School
Secondary: PublicCardinal Newman Catholic Secondary School
Secondary: Catholic

