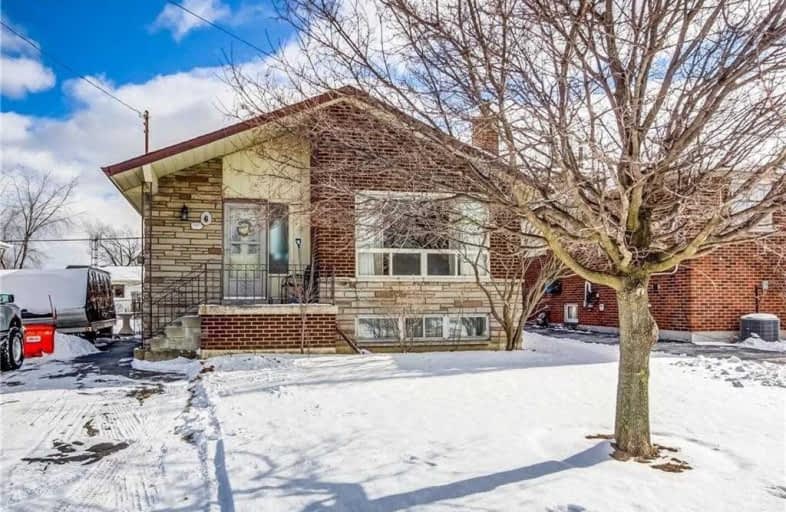
Richard Beasley Junior Public School
Elementary: Public
1.08 km
Blessed Sacrament Catholic Elementary School
Elementary: Catholic
0.89 km
Our Lady of Lourdes Catholic Elementary School
Elementary: Catholic
0.75 km
St. Teresa of Calcutta Catholic Elementary School
Elementary: Catholic
1.66 km
Franklin Road Elementary Public School
Elementary: Public
0.49 km
Lawfield Elementary School
Elementary: Public
0.58 km
Vincent Massey/James Street
Secondary: Public
0.64 km
ÉSAC Mère-Teresa
Secondary: Catholic
1.89 km
St. Charles Catholic Adult Secondary School
Secondary: Catholic
2.74 km
Nora Henderson Secondary School
Secondary: Public
0.91 km
Sherwood Secondary School
Secondary: Public
2.19 km
St. Jean de Brebeuf Catholic Secondary School
Secondary: Catholic
2.53 km














