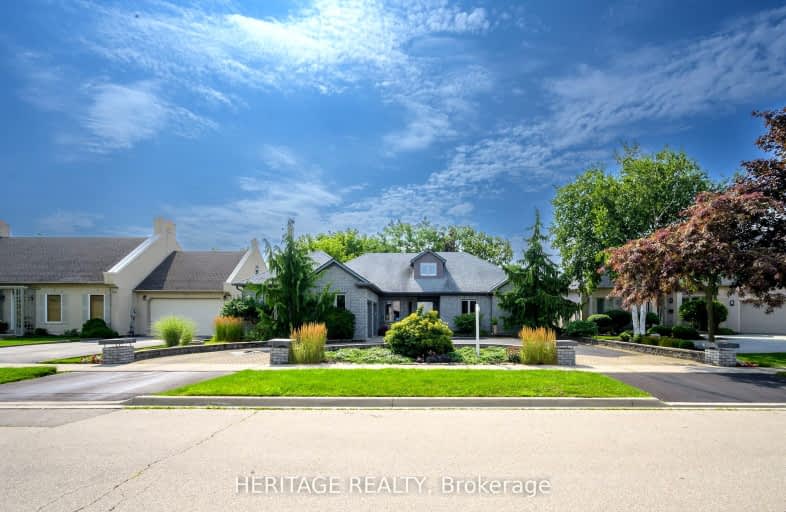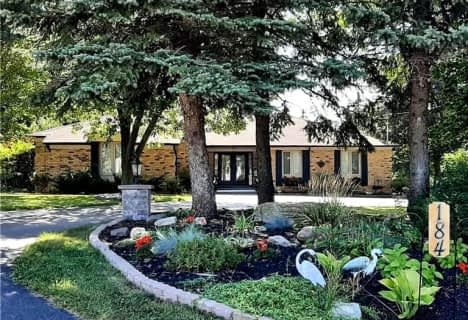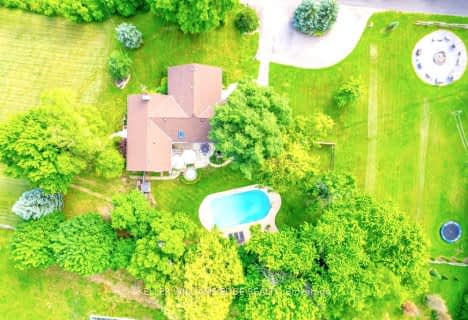Very Walkable
- Most errands can be accomplished on foot.
70
/100
Minimal Transit
- Almost all errands require a car.
24
/100
Somewhat Bikeable
- Most errands require a car.
41
/100

Flamborough Centre School
Elementary: Public
5.07 km
St. Thomas Catholic Elementary School
Elementary: Catholic
1.81 km
Mary Hopkins Public School
Elementary: Public
2.41 km
Allan A Greenleaf Elementary
Elementary: Public
1.90 km
Guardian Angels Catholic Elementary School
Elementary: Catholic
3.02 km
Guy B Brown Elementary Public School
Elementary: Public
1.28 km
École secondaire Georges-P-Vanier
Secondary: Public
5.78 km
Aldershot High School
Secondary: Public
4.59 km
Sir John A Macdonald Secondary School
Secondary: Public
6.81 km
St. Mary Catholic Secondary School
Secondary: Catholic
7.29 km
Waterdown District High School
Secondary: Public
1.91 km
Westdale Secondary School
Secondary: Public
6.42 km














