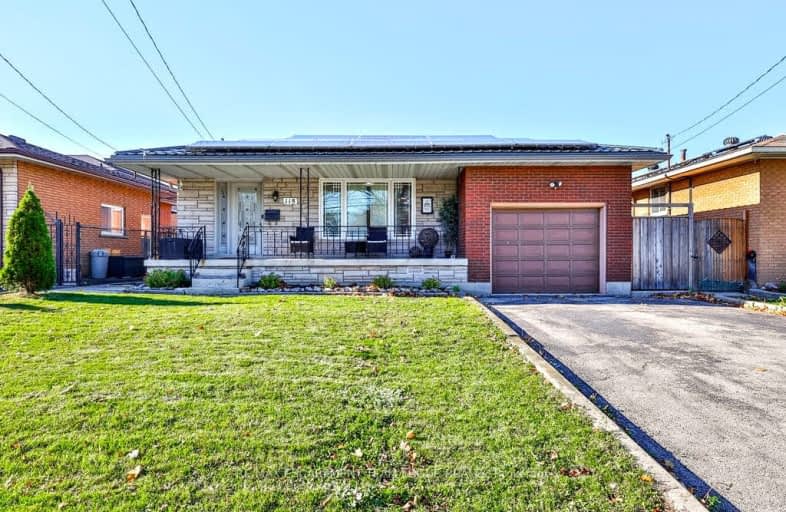Somewhat Walkable
- Some errands can be accomplished on foot.
55
/100
Some Transit
- Most errands require a car.
46
/100
Somewhat Bikeable
- Most errands require a car.
38
/100

Glen Echo Junior Public School
Elementary: Public
1.29 km
St. Luke Catholic Elementary School
Elementary: Catholic
0.35 km
Viscount Montgomery Public School
Elementary: Public
1.28 km
Elizabeth Bagshaw School
Elementary: Public
0.42 km
Sir Wilfrid Laurier Public School
Elementary: Public
0.55 km
St. Eugene Catholic Elementary School
Elementary: Catholic
1.41 km
ÉSAC Mère-Teresa
Secondary: Catholic
2.95 km
Delta Secondary School
Secondary: Public
2.77 km
Glendale Secondary School
Secondary: Public
1.13 km
Sir Winston Churchill Secondary School
Secondary: Public
1.85 km
Sherwood Secondary School
Secondary: Public
2.54 km
Saltfleet High School
Secondary: Public
4.36 km
-
Veever's Park
Hamilton ON 1.46km -
Andrew Warburton Memorial Park
Cope St, Hamilton ON 2.79km -
FH Sherman Recreation Park
Stoney Creek ON 4.45km
-
Setay Holdings Ltd
78 Queenston Rd, Hamilton ON L8K 6R6 1.74km -
Scotiabank
686 Queenston Rd (at Nash Rd S), Hamilton ON L8G 1A3 1.82km -
CoinFlip Bitcoin ATM
46 King St W, Stoney Creek ON L8G 1H8 2.49km














