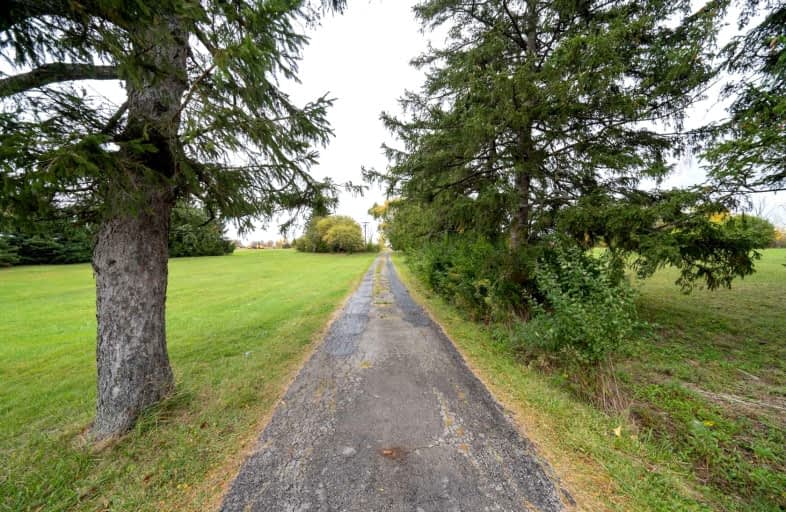Sold on Jan 18, 2023
Note: Property is not currently for sale or for rent.

-
Type: Rural Resid
-
Style: 1 1/2 Storey
-
Size: 1100 sqft
-
Lot Size: 324.27 x 820 Feet
-
Age: 100+ years
-
Taxes: $4,400 per year
-
Days on Site: 91 Days
-
Added: Oct 19, 2022 (3 months on market)
-
Updated:
-
Last Checked: 2 months ago
-
MLS®#: X5800455
-
Listed By: Re/max escarpment realty inc., brokerage
This Is A Rare Opportunity To Purchase An Approximately 6 Acre Beautiful Parcel Of Land With An Existing Older Farm Home With Natural Gas Heating On The Property To One Side. It Is Conveniently Located Within The Municipality Of Hamilton On A Paved Road Just Minutes To Amenities. Frontage Is A Generous 324' With A Depth Of 820' With Farm Land In Behind. Wonderful Option To Build A Custom Home With Outbuildings. Must Be Seen To Be Truly Appreciated!
Property Details
Facts for 1184 Golf Club Road, Hamilton
Status
Days on Market: 91
Last Status: Sold
Sold Date: Jan 18, 2023
Closed Date: Feb 28, 2023
Expiry Date: Mar 22, 2023
Sold Price: $1,050,000
Unavailable Date: Jan 18, 2023
Input Date: Oct 19, 2022
Property
Status: Sale
Property Type: Rural Resid
Style: 1 1/2 Storey
Size (sq ft): 1100
Age: 100+
Area: Hamilton
Community: Rural Glanbrook
Availability Date: Flexible
Assessment Amount: $424,000
Assessment Year: 2016
Inside
Bedrooms: 2
Bathrooms: 1
Kitchens: 1
Rooms: 5
Den/Family Room: No
Air Conditioning: None
Fireplace: No
Washrooms: 1
Utilities
Electricity: Yes
Gas: Yes
Cable: Yes
Telephone: Yes
Building
Basement: Unfinished
Heat Type: Forced Air
Heat Source: Gas
Exterior: Alum Siding
Energy Certificate: N
Green Verification Status: N
Water Supply: Well
Special Designation: Unknown
Parking
Driveway: Lane
Garage Spaces: 2
Garage Type: Detached
Covered Parking Spaces: 4
Total Parking Spaces: 6
Fees
Tax Year: 2022
Tax Legal Description: Pt Lt 2, Blk 2, Con 1**See Supplements For Full**
Taxes: $4,400
Land
Cross Street: S. #56, East On Golf
Municipality District: Hamilton
Fronting On: North
Parcel Number: 173800033
Pool: None
Sewer: Septic
Lot Depth: 820 Feet
Lot Frontage: 324.27 Feet
Acres: 5-9.99
Waterfront: None
Rooms
Room details for 1184 Golf Club Road, Hamilton
| Type | Dimensions | Description |
|---|---|---|
| Kitchen Main | 5.24 x 2.62 | |
| Living Main | 5.24 x 3.62 | |
| Dining Main | 3.04 x 3.81 | |
| Bathroom Main | - | 4 Pc Bath |
| Br 2nd | 4.57 x 2.74 | |
| Br 2nd | 4.57 x 2.74 |
| XXXXXXXX | XXX XX, XXXX |
XXXX XXX XXXX |
$X,XXX,XXX |
| XXX XX, XXXX |
XXXXXX XXX XXXX |
$X,XXX,XXX |
| XXXXXXXX XXXX | XXX XX, XXXX | $1,050,000 XXX XXXX |
| XXXXXXXX XXXXXX | XXX XX, XXXX | $1,100,000 XXX XXXX |

École élémentaire Michaëlle Jean Elementary School
Elementary: PublicSt. James the Apostle Catholic Elementary School
Elementary: CatholicTapleytown Public School
Elementary: PublicOur Lady of the Assumption Catholic Elementary School
Elementary: CatholicSt. Mark Catholic Elementary School
Elementary: CatholicGatestone Elementary Public School
Elementary: PublicGlendale Secondary School
Secondary: PublicSir Winston Churchill Secondary School
Secondary: PublicOrchard Park Secondary School
Secondary: PublicSaltfleet High School
Secondary: PublicCardinal Newman Catholic Secondary School
Secondary: CatholicBishop Ryan Catholic Secondary School
Secondary: Catholic

