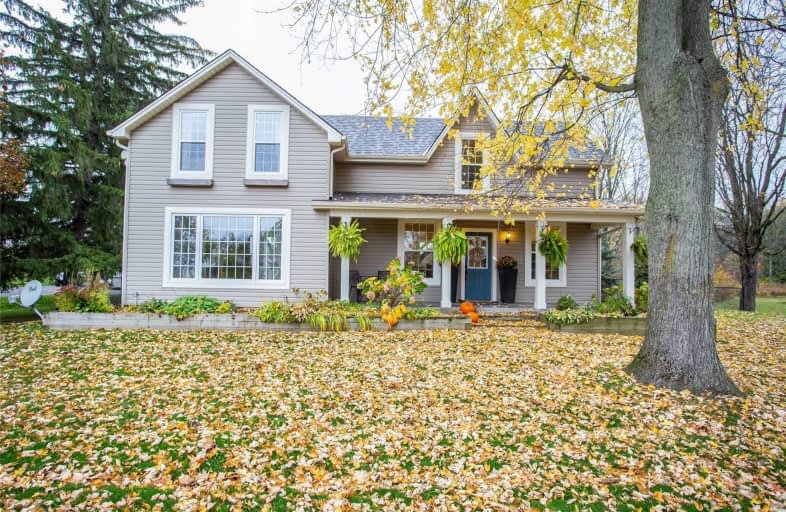Sold on Oct 31, 2020
Note: Property is not currently for sale or for rent.

-
Type: Detached
-
Style: 2-Storey
-
Size: 1500 sqft
-
Lot Size: 147.83 x 147.84 Feet
-
Age: 100+ years
-
Taxes: $4,694 per year
-
Days on Site: 3 Days
-
Added: Oct 28, 2020 (3 days on market)
-
Updated:
-
Last Checked: 2 hours ago
-
MLS®#: X4970652
-
Listed By: Re/max escarpment woolcott realty inc., brokerage
F A B U L O U S - 3 Bedrooms, 2 Full Bathrooms And Good Living Space On The Main Floor Which Includes An Awesome Laundry/Mudroom, Trendy Modernized ('20) Kitchen With Black Ss Appliances, Large Family Room With Gas Fireplace. The Backyard Is Pretty And Practical (Deck/Hot Tub/Shed/Irrigation System) With Lovely Views And A Charming Front Porch. Close To So Much - Highways 5/6/8/52, Rockton, Dundas, Millgrove, Waterdown Rsa
Extras
Inclusions: Hot Tub (As-Is), Security Cameras, Fridge, Stove, Microwave (Otr), Washer, Dryer, Dishwasher, Light Fixtures, Attached Shelving; Exclusions: Freezer
Property Details
Facts for 1187 Concession Road 6 West, Hamilton
Status
Days on Market: 3
Last Status: Sold
Sold Date: Oct 31, 2020
Closed Date: Jan 18, 2021
Expiry Date: Jan 30, 2021
Sold Price: $920,000
Unavailable Date: Oct 31, 2020
Input Date: Oct 28, 2020
Prior LSC: Listing with no contract changes
Property
Status: Sale
Property Type: Detached
Style: 2-Storey
Size (sq ft): 1500
Age: 100+
Area: Hamilton
Community: Rural Flamborough
Availability Date: Flex
Assessment Amount: $475,000
Assessment Year: 2016
Inside
Bedrooms: 3
Bathrooms: 2
Kitchens: 1
Rooms: 6
Den/Family Room: Yes
Air Conditioning: Central Air
Fireplace: Yes
Washrooms: 2
Building
Basement: Part Bsmt
Basement 2: Part Fin
Heat Type: Forced Air
Heat Source: Propane
Exterior: Vinyl Siding
Water Supply Type: Drilled Well
Water Supply: Well
Special Designation: Unknown
Parking
Driveway: Pvt Double
Garage Spaces: 3
Garage Type: Detached
Covered Parking Spaces: 20
Total Parking Spaces: 22
Fees
Tax Year: 2020
Tax Legal Description: Pt Lot 34, Con 6 Beverly As In Cd278326 Flam*
Taxes: $4,694
Land
Cross Street: Middletown Road
Municipality District: Hamilton
Fronting On: North
Parcel Number: 175360068
Pool: None
Sewer: Septic
Lot Depth: 147.84 Feet
Lot Frontage: 147.83 Feet
Acres: < .50
Rooms
Room details for 1187 Concession Road 6 West, Hamilton
| Type | Dimensions | Description |
|---|---|---|
| Kitchen Ground | 3.45 x 4.27 | |
| Dining Ground | 4.15 x 4.57 | |
| Family Ground | 4.63 x 6.58 | |
| Laundry Ground | 1.75 x 2.44 | |
| Master 2nd | 3.81 x 4.70 | |
| Br 2nd | 3.81 x 4.00 | |
| Br 2nd | 2.35 x 3.73 |
| XXXXXXXX | XXX XX, XXXX |
XXXX XXX XXXX |
$XXX,XXX |
| XXX XX, XXXX |
XXXXXX XXX XXXX |
$XXX,XXX |
| XXXXXXXX XXXX | XXX XX, XXXX | $920,000 XXX XXXX |
| XXXXXXXX XXXXXX | XXX XX, XXXX | $849,900 XXX XXXX |

Beverly Central Public School
Elementary: PublicDr John Seaton Senior Public School
Elementary: PublicSt George-German Public School
Elementary: PublicSt Vincent de Paul Catholic Elementary School
Elementary: CatholicHoly Spirit Catholic Elementary School
Elementary: CatholicMoffat Creek Public School
Elementary: PublicW Ross Macdonald Deaf Blind Secondary School
Secondary: ProvincialW Ross Macdonald Provincial Secondary School
Secondary: ProvincialGlenview Park Secondary School
Secondary: PublicGalt Collegiate and Vocational Institute
Secondary: PublicMonsignor Doyle Catholic Secondary School
Secondary: CatholicSt Benedict Catholic Secondary School
Secondary: Catholic

