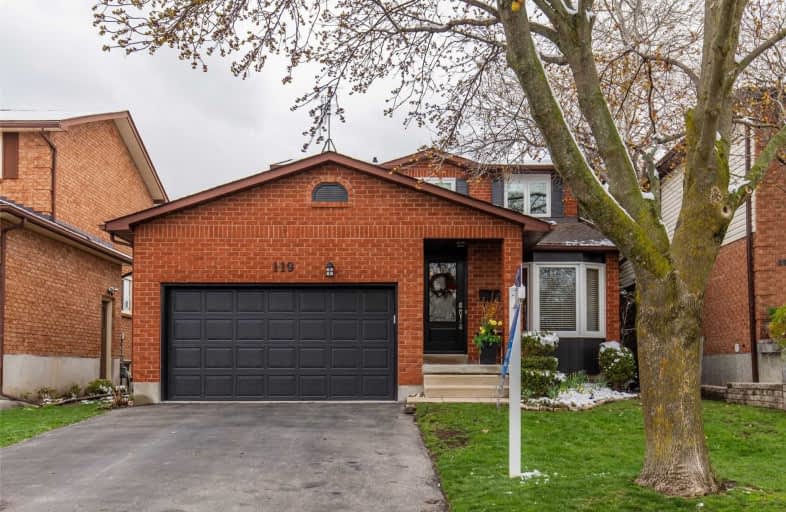
Video Tour

Flamborough Centre School
Elementary: Public
3.82 km
St. Thomas Catholic Elementary School
Elementary: Catholic
1.41 km
Mary Hopkins Public School
Elementary: Public
1.52 km
Allan A Greenleaf Elementary
Elementary: Public
0.67 km
Guardian Angels Catholic Elementary School
Elementary: Catholic
1.77 km
Guy B Brown Elementary Public School
Elementary: Public
0.19 km
École secondaire Georges-P-Vanier
Secondary: Public
7.03 km
Aldershot High School
Secondary: Public
5.44 km
Sir John A Macdonald Secondary School
Secondary: Public
8.06 km
St. Mary Catholic Secondary School
Secondary: Catholic
8.40 km
Waterdown District High School
Secondary: Public
0.67 km
Westdale Secondary School
Secondary: Public
7.66 km










