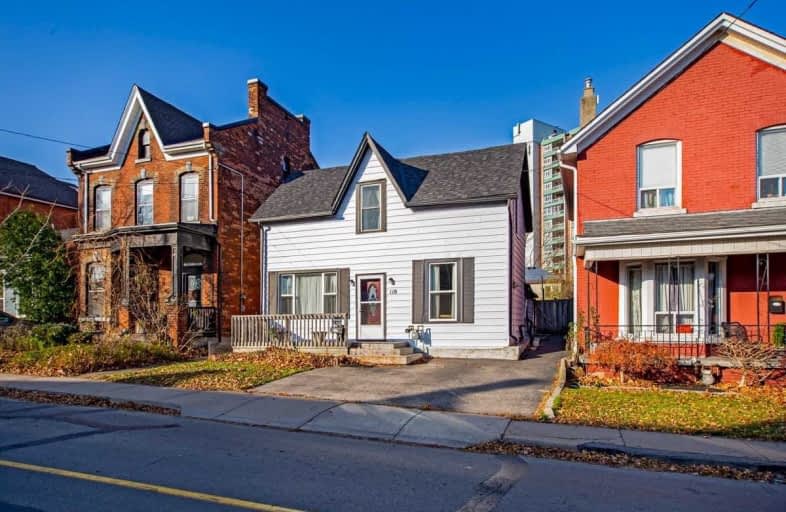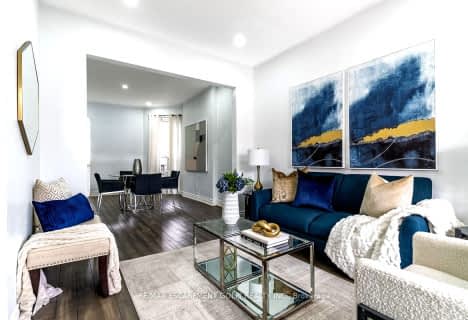
École élémentaire Georges-P-Vanier
Elementary: Public
1.02 km
Strathcona Junior Public School
Elementary: Public
0.24 km
Central Junior Public School
Elementary: Public
1.34 km
Hess Street Junior Public School
Elementary: Public
0.54 km
Ryerson Middle School
Elementary: Public
1.31 km
St. Joseph Catholic Elementary School
Elementary: Catholic
1.46 km
King William Alter Ed Secondary School
Secondary: Public
2.04 km
Turning Point School
Secondary: Public
1.54 km
École secondaire Georges-P-Vanier
Secondary: Public
1.02 km
St. Charles Catholic Adult Secondary School
Secondary: Catholic
3.05 km
Sir John A Macdonald Secondary School
Secondary: Public
0.84 km
Westdale Secondary School
Secondary: Public
1.65 km




