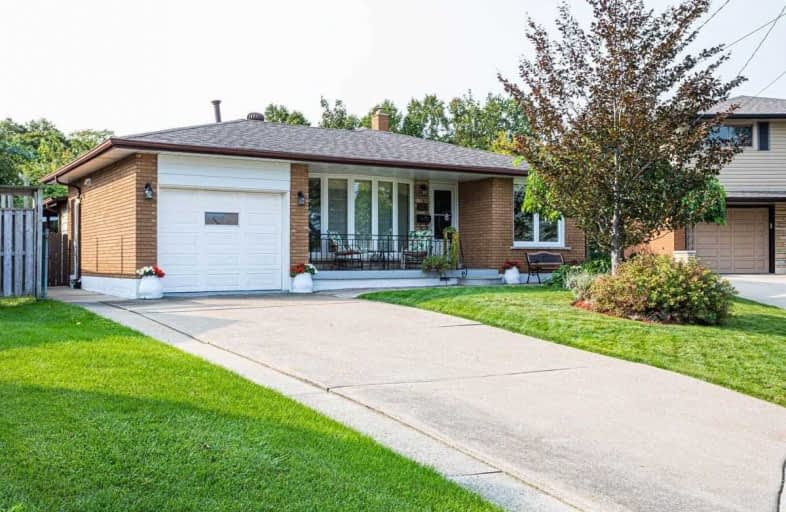
3D Walkthrough

Westview Middle School
Elementary: Public
1.28 km
Westwood Junior Public School
Elementary: Public
1.35 km
Ridgemount Junior Public School
Elementary: Public
0.49 km
Pauline Johnson Public School
Elementary: Public
0.79 km
Norwood Park Elementary School
Elementary: Public
1.11 km
St. Michael Catholic Elementary School
Elementary: Catholic
0.64 km
Turning Point School
Secondary: Public
3.83 km
Vincent Massey/James Street
Secondary: Public
3.11 km
St. Charles Catholic Adult Secondary School
Secondary: Catholic
2.07 km
Nora Henderson Secondary School
Secondary: Public
3.22 km
Westmount Secondary School
Secondary: Public
1.46 km
St. Jean de Brebeuf Catholic Secondary School
Secondary: Catholic
2.45 km













