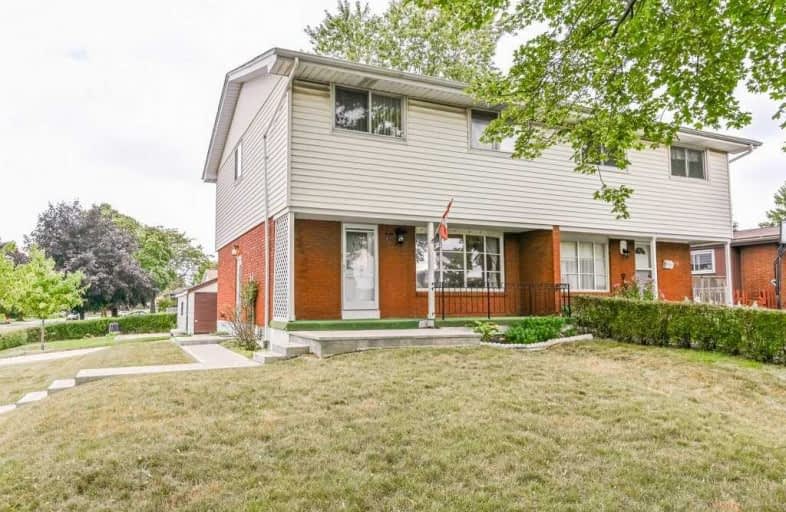Sold on Sep 21, 2019
Note: Property is not currently for sale or for rent.

-
Type: Semi-Detached
-
Style: 2-Storey
-
Size: 1100 sqft
-
Lot Size: 35.93 x 110 Feet
-
Age: 31-50 years
-
Taxes: $3,250 per year
-
Days on Site: 9 Days
-
Added: Sep 21, 2019 (1 week on market)
-
Updated:
-
Last Checked: 3 months ago
-
MLS®#: X4575529
-
Listed By: Royal lepage burloak real estate services, brokerage
Welcome To 12 Blackthorne In The Fantastic Birdland Area. This Property Features A Large Corner Lot With Concrete Drive And Rare Double Detached Garage. 4 Bedrooms, 2 Full Baths And A Spacious Well Kept Interior. It Awaits Any Buyers Finishing Touches And Is Perfect For Families, First Time Buyers, Downsizers & Commuters. This Desirable Quiet Area Is Close To Pauline Johnson School, Limeridge Mall, Restaurants, Banks And Linc Access.
Extras
Rental: Hot Water Heater Include: Washer, Dryer, Fridge, Stove, Dishwasher (All "As Is" Condition), Elfs, Window Coverings
Property Details
Facts for 12 Blackthorne Avenue, Hamilton
Status
Days on Market: 9
Last Status: Sold
Sold Date: Sep 21, 2019
Closed Date: Oct 24, 2019
Expiry Date: Dec 19, 2019
Sold Price: $440,000
Unavailable Date: Sep 21, 2019
Input Date: Sep 12, 2019
Property
Status: Sale
Property Type: Semi-Detached
Style: 2-Storey
Size (sq ft): 1100
Age: 31-50
Area: Hamilton
Community: Bruleville
Availability Date: Flexible
Inside
Bedrooms: 4
Bathrooms: 2
Kitchens: 1
Rooms: 7
Den/Family Room: Yes
Air Conditioning: Central Air
Fireplace: No
Washrooms: 2
Building
Basement: Full
Basement 2: Part Fin
Heat Type: Forced Air
Heat Source: Gas
Exterior: Alum Siding
Exterior: Brick
Water Supply: Municipal
Special Designation: Unknown
Parking
Driveway: Pvt Double
Garage Spaces: 2
Garage Type: Detached
Covered Parking Spaces: 4
Total Parking Spaces: 6
Fees
Tax Year: 2019
Tax Legal Description: Pt Lt 62 Pl 1209 As In Hl264228 ..(See Attachment)
Taxes: $3,250
Land
Cross Street: Cardinal/Mohawk
Municipality District: Hamilton
Fronting On: North
Parcel Number: 169750069
Pool: None
Sewer: Sewers
Lot Depth: 110 Feet
Lot Frontage: 35.93 Feet
Additional Media
- Virtual Tour: https://unbranded.youriguide.com/12_blackthorne_ave_hamilton_on
Rooms
Room details for 12 Blackthorne Avenue, Hamilton
| Type | Dimensions | Description |
|---|---|---|
| Living Main | 4.43 x 3.49 | |
| Dining Main | 2.80 x 3.03 | |
| Kitchen Main | 2.83 x 3.21 | |
| Master 2nd | 4.57 x 3.15 | |
| Br 2nd | 4.57 x 3.14 | |
| Br 2nd | 3.31 x 3.17 | |
| Br 2nd | 3.31 x 2.41 | |
| Bathroom 2nd | - | 4 Pc Bath |
| Rec Lower | 4.45 x 5.20 | |
| Laundry Lower | 2.95 x 5.15 | |
| Bathroom Lower | - | 3 Pc Bath |
| XXXXXXXX | XXX XX, XXXX |
XXXX XXX XXXX |
$XXX,XXX |
| XXX XX, XXXX |
XXXXXX XXX XXXX |
$XXX,XXX |
| XXXXXXXX XXXX | XXX XX, XXXX | $440,000 XXX XXXX |
| XXXXXXXX XXXXXX | XXX XX, XXXX | $429,900 XXX XXXX |

Our Lady of Lourdes Catholic Elementary School
Elementary: CatholicRidgemount Junior Public School
Elementary: PublicFranklin Road Elementary Public School
Elementary: PublicPauline Johnson Public School
Elementary: PublicNorwood Park Elementary School
Elementary: PublicSt. Michael Catholic Elementary School
Elementary: CatholicVincent Massey/James Street
Secondary: PublicSt. Charles Catholic Adult Secondary School
Secondary: CatholicNora Henderson Secondary School
Secondary: PublicCathedral High School
Secondary: CatholicWestmount Secondary School
Secondary: PublicSt. Jean de Brebeuf Catholic Secondary School
Secondary: Catholic

