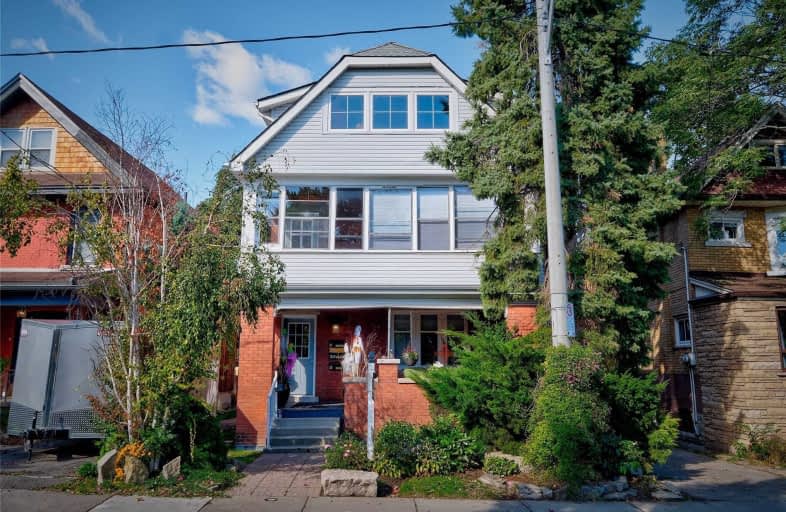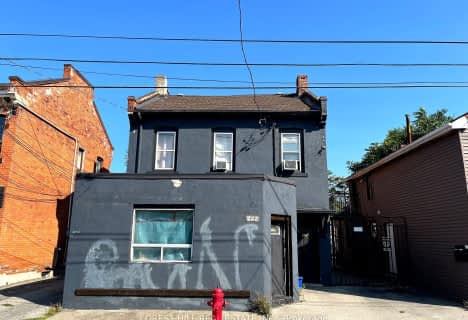
3D Walkthrough

ÉÉC Notre-Dame
Elementary: Catholic
0.28 km
St. Ann (Hamilton) Catholic Elementary School
Elementary: Catholic
1.28 km
Holy Name of Jesus Catholic Elementary School
Elementary: Catholic
1.17 km
Adelaide Hoodless Public School
Elementary: Public
0.34 km
Highview Public School
Elementary: Public
1.49 km
Prince of Wales Elementary Public School
Elementary: Public
0.92 km
King William Alter Ed Secondary School
Secondary: Public
2.51 km
Vincent Massey/James Street
Secondary: Public
2.20 km
Nora Henderson Secondary School
Secondary: Public
3.21 km
Delta Secondary School
Secondary: Public
1.64 km
Sherwood Secondary School
Secondary: Public
1.99 km
Cathedral High School
Secondary: Catholic
1.87 km



