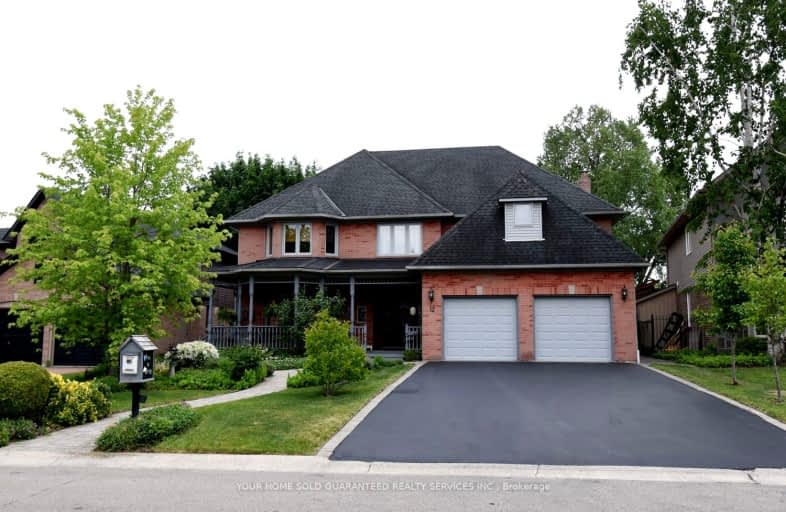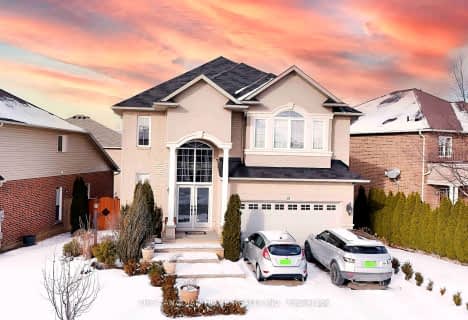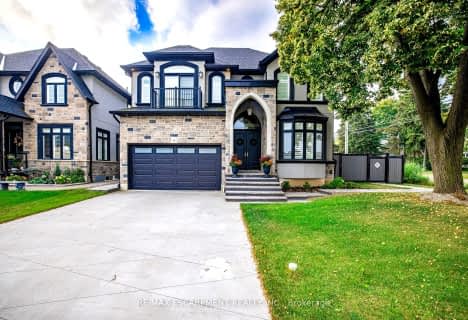
Car-Dependent
- Most errands require a car.
Some Transit
- Most errands require a car.
Somewhat Bikeable
- Most errands require a car.

Tiffany Hills Elementary Public School
Elementary: PublicRousseau Public School
Elementary: PublicSt. Vincent de Paul Catholic Elementary School
Elementary: CatholicHoly Name of Mary Catholic Elementary School
Elementary: CatholicImmaculate Conception Catholic Elementary School
Elementary: CatholicAncaster Meadow Elementary Public School
Elementary: PublicDundas Valley Secondary School
Secondary: PublicSt. Mary Catholic Secondary School
Secondary: CatholicSir Allan MacNab Secondary School
Secondary: PublicBishop Tonnos Catholic Secondary School
Secondary: CatholicWestmount Secondary School
Secondary: PublicSt. Thomas More Catholic Secondary School
Secondary: Catholic-
Jack Astor's Bar And Grill
839 Golf Links Road, Ancaster, ON L9K 1L5 0.67km -
Milestones
771 Golf Links Road, Ancaster, ON L9G 3K9 0.7km -
Kelseys Original Roadhouse
771 Golf Links Road, Ancaster, ON L9G 3K9 0.73km
-
Tim Horton Donuts
977 Golf Links Road, Ancaster, ON L9G 3K9 0.78km -
Starbucks
737 Golf Links Road, Ancaster, ON L9K 1L5 0.84km -
Tim Hortons
1005 Mohawk Rd W, Hamilton, ON L9C 7P5 1.97km
-
Sobey’s
977 Golf Links Road, Hamilton, ON L9K 1K1 0.8km -
Shoppers Drug Mart
1300 Garth Street, Hamilton, ON L9C 4L7 3.27km -
Shoppers Drug Mart
1341 Main Street W, Hamilton, ON L8S 1C6 4.65km
-
A&W
10 Legend Court, Ancaster, ON L9K 1J3 0.66km -
Jack Astor's Bar And Grill
839 Golf Links Road, Ancaster, ON L9K 1L5 0.67km -
Milestones
771 Golf Links Road, Ancaster, ON L9G 3K9 0.7km
-
Ancaster Town Plaza
73 Wilson Street W, Hamilton, ON L9G 1N1 3.47km -
Upper James Square
1508 Upper James Street, Hamilton, ON L9B 1K3 4.79km -
CF Lime Ridge
999 Upper Wentworth Street, Hamilton, ON L9A 4X5 6.96km
-
Sobeys
977 Golf Links Road, Ancaster, ON L9K 1K1 0.9km -
Paul & Adele's No Frills
930 Upper Paradise Road, Hamilton, ON L9B 2N1 2.32km -
Farm Boy
801 Mohawk Road W, Hamilton, ON L9C 5V8 2.37km
-
Liquor Control Board of Ontario
233 Dundurn Street S, Hamilton, ON L8P 4K8 5.92km -
LCBO
1149 Barton Street E, Hamilton, ON L8H 2V2 11.4km -
The Beer Store
396 Elizabeth St, Burlington, ON L7R 2L6 16.92km
-
Shell Select
10 Legend Crt, Ancaster, ON L9K 1J3 0.66km -
Costco Gasoline
100 Legend Ct, Hamilton, ON L9K 1J3 0.98km -
Esso
1136 Golf Links Road, Ancaster, ON L9K 1J8 1.13km
-
Cineplex Cinemas Ancaster
771 Golf Links Road, Ancaster, ON L9G 3K9 0.86km -
The Westdale
1014 King Street West, Hamilton, ON L8S 1L4 5.72km -
Staircase Cafe Theatre
27 Dundurn Street N, Hamilton, ON L8R 3C9 6.75km
-
H.G. Thode Library
1280 Main Street W, Hamilton, ON L8S 4.9km -
Hamilton Public Library
100 Mohawk Road W, Hamilton, ON L9C 1W1 5.03km -
Mills Memorial Library
1280 Main Street W, Hamilton, ON L8S 4L8 5.24km
-
St Peter's Residence
125 Av Redfern, Hamilton, ON L9C 7W9 3.17km -
McMaster Children's Hospital
1200 Main Street W, Hamilton, ON L8N 3Z5 4.74km -
St Joseph's Hospital
50 Charlton Avenue E, Hamilton, ON L8N 4A6 7.04km
-
Meadowlands Park
0.21km -
Ancaster Leash Free Park
Ancaster ON 0.79km -
Moorland Park
Ancaster ON L9G 2R8 1.44km
-
BMO Bank of Montreal
10 Legend Crt, Ancaster ON L9K 1J3 0.66km -
TD Canada Trust ATM
977 Golflinks Rd, Ancaster ON L9K 1K1 0.86km -
TD Bank Financial Group
977 Golflinks Rd, Ancaster ON L9K 1K1 0.86km
- 4 bath
- 4 bed
- 2500 sqft
146 Whittington Drive, Hamilton, Ontario • L9K 0H5 • Meadowlands













