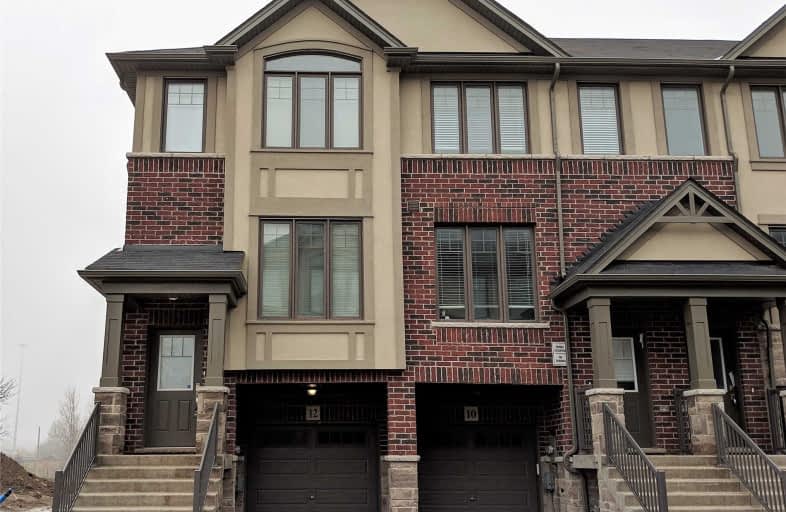Sold on Jul 08, 2019
Note: Property is not currently for sale or for rent.

-
Type: Att/Row/Twnhouse
-
Style: 2-Storey
-
Size: 1100 sqft
-
Lot Size: 17.84 x 65.62 Feet
-
Age: 0-5 years
-
Days on Site: 63 Days
-
Added: Sep 07, 2019 (2 months on market)
-
Updated:
-
Last Checked: 3 months ago
-
MLS®#: X4440514
-
Listed By: Ipro realty ltd., brokerage
Beautiful 3 Bedroom Freehold End Unit Townhouse Located In A Booming Area Of Ancaster. This Home Features Many Upgrades Such As Hardwood Floors Throughout, Pot Lights, Top Of The Line Stainless Steel Appliances, Granite Kitchen Counter Tops & Oak Staircase. Finished Ground Floor With A Walkout And A Huge Second Floor Balcony Give This House Lots Of Outdoor Space. Natural Sunlight Fills The Open Concept Living Space Making This Home Perfect For Entertaining.
Extras
Close To Hwys, Shopping, School And Transit. Great Home For A Small Family Or First Time Home Buyer. Including: Fridge, Gas Stove, Dishwasher, Washer, Dryer, Window Blinds, All Electrical Light Fixtures, Garage Door Opener.
Property Details
Facts for 12 Could Lane, Hamilton
Status
Days on Market: 63
Last Status: Sold
Sold Date: Jul 08, 2019
Closed Date: Sep 06, 2019
Expiry Date: Aug 30, 2019
Sold Price: $472,000
Unavailable Date: Jul 08, 2019
Input Date: May 06, 2019
Property
Status: Sale
Property Type: Att/Row/Twnhouse
Style: 2-Storey
Size (sq ft): 1100
Age: 0-5
Area: Hamilton
Community: Ancaster
Availability Date: Sept
Inside
Bedrooms: 3
Bathrooms: 3
Kitchens: 1
Rooms: 7
Den/Family Room: No
Air Conditioning: Central Air
Fireplace: No
Laundry Level: Main
Washrooms: 3
Building
Basement: Finished
Basement 2: W/O
Heat Type: Forced Air
Heat Source: Gas
Exterior: Brick
Water Supply: Municipal
Special Designation: Unknown
Parking
Driveway: Mutual
Garage Spaces: 1
Garage Type: Built-In
Covered Parking Spaces: 1
Total Parking Spaces: 2
Fees
Tax Year: 2019
Tax Legal Description: Part Block 1, Plan 62M1245
Additional Mo Fees: 56
Land
Cross Street: Garner And Hwy6
Municipality District: Hamilton
Fronting On: North
Parcel of Tied Land: Y
Pool: None
Sewer: Sewers
Lot Depth: 65.62 Feet
Lot Frontage: 17.84 Feet
Acres: < .50
Zoning: Single Family Re
Rooms
Room details for 12 Could Lane, Hamilton
| Type | Dimensions | Description |
|---|---|---|
| Living Main | 3.16 x 4.02 | Hardwood Floor, Pot Lights |
| Kitchen Main | 2.31 x 3.62 | Granite Counter, Stainless Steel Appl |
| Breakfast Main | 2.10 x 2.74 | Combined W/Kitchen, Balcony |
| Master 2nd | 2.70 x 4.08 | Hardwood Floor, Ensuite Bath |
| 2nd Br 2nd | 2.13 x 2.89 | Hardwood Floor |
| 3rd Br 2nd | 1.86 x 2.89 | Hardwood Floor |
| Den Ground | 2.80 x 3.35 | W/O To Patio, Access To Garage |
| XXXXXXXX | XXX XX, XXXX |
XXXX XXX XXXX |
$XXX,XXX |
| XXX XX, XXXX |
XXXXXX XXX XXXX |
$XXX,XXX |
| XXXXXXXX XXXX | XXX XX, XXXX | $472,000 XXX XXXX |
| XXXXXXXX XXXXXX | XXX XX, XXXX | $499,000 XXX XXXX |

Rousseau Public School
Elementary: PublicSt. Ann (Ancaster) Catholic Elementary School
Elementary: CatholicSt. Joachim Catholic Elementary School
Elementary: CatholicHoly Name of Mary Catholic Elementary School
Elementary: CatholicImmaculate Conception Catholic Elementary School
Elementary: CatholicAncaster Meadow Elementary Public School
Elementary: PublicDundas Valley Secondary School
Secondary: PublicSt. Mary Catholic Secondary School
Secondary: CatholicSir Allan MacNab Secondary School
Secondary: PublicBishop Tonnos Catholic Secondary School
Secondary: CatholicAncaster High School
Secondary: PublicSt. Thomas More Catholic Secondary School
Secondary: Catholic

