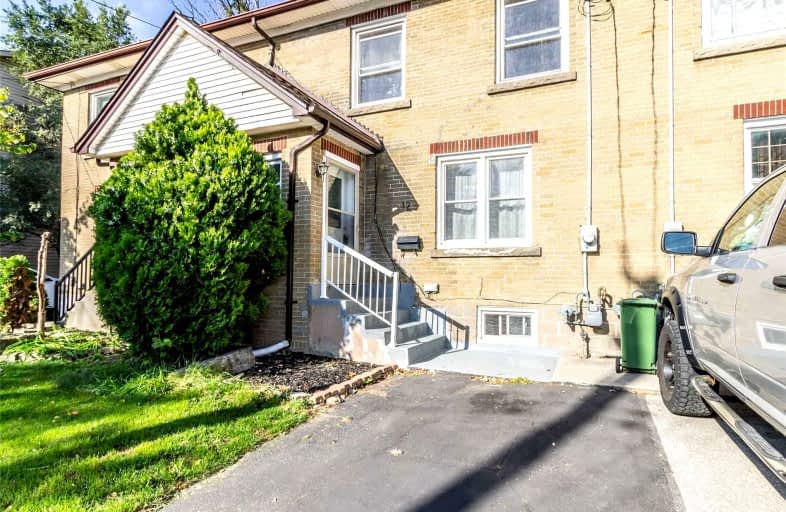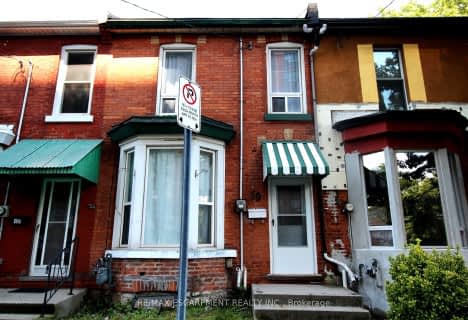
Sacred Heart of Jesus Catholic Elementary School
Elementary: Catholic
0.84 km
ÉÉC Notre-Dame
Elementary: Catholic
0.46 km
Blessed Sacrament Catholic Elementary School
Elementary: Catholic
1.24 km
Adelaide Hoodless Public School
Elementary: Public
0.78 km
Highview Public School
Elementary: Public
1.12 km
Prince of Wales Elementary Public School
Elementary: Public
1.60 km
King William Alter Ed Secondary School
Secondary: Public
2.50 km
Vincent Massey/James Street
Secondary: Public
1.53 km
Nora Henderson Secondary School
Secondary: Public
2.58 km
Delta Secondary School
Secondary: Public
2.09 km
Sherwood Secondary School
Secondary: Public
1.81 km
Cathedral High School
Secondary: Catholic
1.83 km





