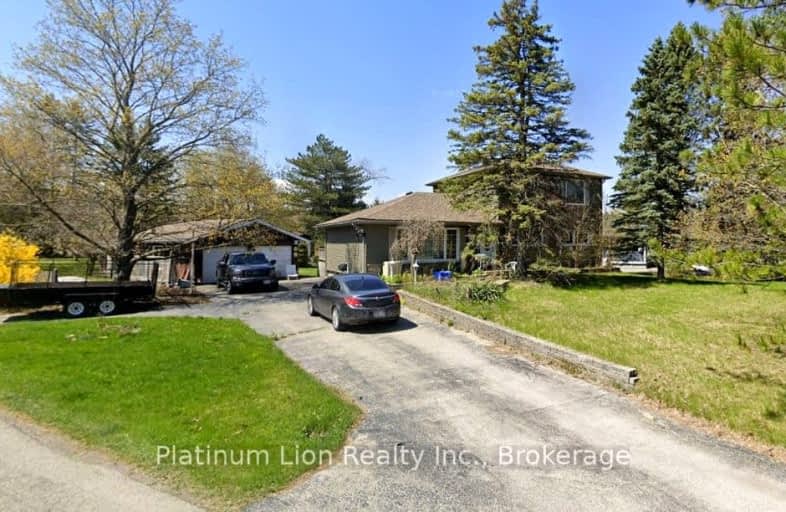Car-Dependent
- Almost all errands require a car.
22
/100
No Nearby Transit
- Almost all errands require a car.
0
/100
Somewhat Bikeable
- Most errands require a car.
31
/100

Spencer Valley Public School
Elementary: Public
1.45 km
St. Augustine Catholic Elementary School
Elementary: Catholic
2.98 km
St. Bernadette Catholic Elementary School
Elementary: Catholic
2.52 km
Dundana Public School
Elementary: Public
3.89 km
Dundas Central Public School
Elementary: Public
2.83 km
Sir William Osler Elementary School
Elementary: Public
2.33 km
Dundas Valley Secondary School
Secondary: Public
2.44 km
St. Mary Catholic Secondary School
Secondary: Catholic
5.79 km
Sir Allan MacNab Secondary School
Secondary: Public
7.51 km
Bishop Tonnos Catholic Secondary School
Secondary: Catholic
8.38 km
Ancaster High School
Secondary: Public
6.90 km
Westdale Secondary School
Secondary: Public
7.58 km
-
Sanctuary Park
Sanctuary Dr, Dundas ON 3.02km -
Sulphur Springs
Dundas ON 3km -
Christie Conservation Area
1002 5 Hwy W (Dundas), Hamilton ON L9H 5E2 3.14km
-
RBC Royal Bank
59 Wilson St W, Ancaster ON L9G 1N1 6.62km -
BMO Bank of Montreal
95 Dundas St E, Waterdown ON L9H 0C2 7.96km -
BMO Bank of Montreal
375 Upper Paradise Rd, Hamilton ON L9C 5C9 8.08km


