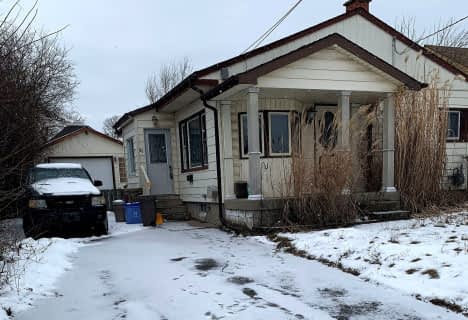
Eastdale Public School
Elementary: Public
2.23 km
St. Clare of Assisi Catholic Elementary School
Elementary: Catholic
1.09 km
Our Lady of Peace Catholic Elementary School
Elementary: Catholic
0.22 km
Mountain View Public School
Elementary: Public
1.72 km
St. Francis Xavier Catholic Elementary School
Elementary: Catholic
1.97 km
Memorial Public School
Elementary: Public
1.70 km
Delta Secondary School
Secondary: Public
8.80 km
Glendale Secondary School
Secondary: Public
5.84 km
Sir Winston Churchill Secondary School
Secondary: Public
7.23 km
Orchard Park Secondary School
Secondary: Public
0.62 km
Saltfleet High School
Secondary: Public
7.18 km
Cardinal Newman Catholic Secondary School
Secondary: Catholic
3.02 km



