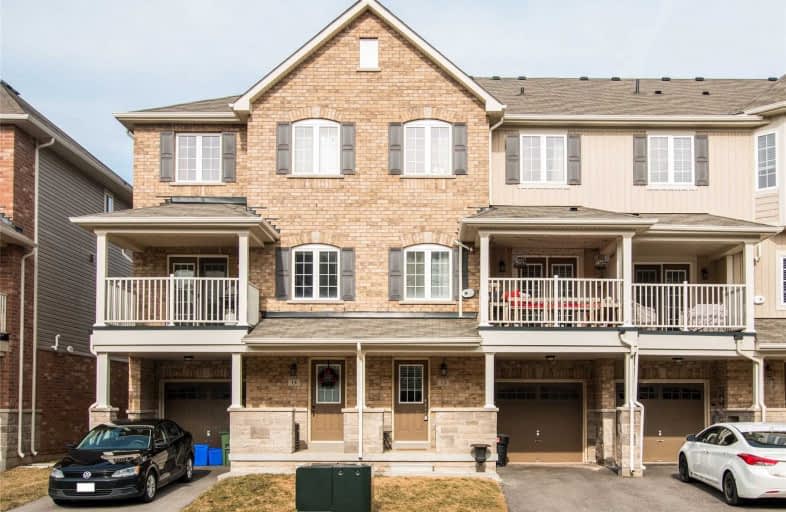Sold on Mar 17, 2020
Note: Property is not currently for sale or for rent.

-
Type: Att/Row/Twnhouse
-
Style: 3-Storey
-
Size: 1100 sqft
-
Lot Size: 19.69 x 49.22 Feet
-
Age: 0-5 years
-
Taxes: $3,795 per year
-
Added: Mar 17, 2020 (1 second on market)
-
Updated:
-
Last Checked: 2 months ago
-
MLS®#: X4723571
-
Listed By: Century 21 heritage group ltd., brokerage
Spacious Mstr Bdrm W/4 Pc Ensuite And A Large W/I Closet*Open Concept Liv/Din Room With W/O To Blcny*Custom Modern Kitchen With Concrete Counters And New Bksplsh (19)*9 Foot Ceilings On Main Flr*Luxury Vinyl Plank Throughout Including Stairs And All New Trim(19)* Lower Level Furnace/Laundry/Mudroom With Direct Access To Garage*Ideally Located 5-Min Drive From Hwys 403, 407 And Go Train*Walking Distance To Shopping, Entertainment, Schools And Parks
Extras
All Elfs, All Window Coverings, Electrolux S/S Gas Stove, Lg Double Door S/S Fridge, Whirlpool S/S Dishwasher, Tankless Hot Water Heater (Owned), Samsung Front Loading Washer & Dryer, Wifi Thermostat, Bathroom Mirrors, Tv Wall Mounts.
Property Details
Facts for 12 Hiscott Drive, Hamilton
Status
Last Status: Sold
Sold Date: Mar 17, 2020
Closed Date: Jun 19, 2020
Expiry Date: Jun 17, 2020
Sold Price: $540,000
Unavailable Date: Mar 17, 2020
Input Date: Mar 17, 2020
Prior LSC: Listing with no contract changes
Property
Status: Sale
Property Type: Att/Row/Twnhouse
Style: 3-Storey
Size (sq ft): 1100
Age: 0-5
Area: Hamilton
Community: Waterdown
Availability Date: Tbd
Inside
Bedrooms: 2
Bathrooms: 2
Kitchens: 1
Rooms: 5
Den/Family Room: No
Air Conditioning: Central Air
Fireplace: No
Laundry Level: Lower
Washrooms: 2
Building
Basement: None
Heat Type: Forced Air
Heat Source: Gas
Exterior: Brick
Water Supply: Municipal
Special Designation: Unknown
Parking
Driveway: Private
Garage Spaces: 1
Garage Type: Attached
Covered Parking Spaces: 1
Total Parking Spaces: 2
Fees
Tax Year: 2019
Tax Legal Description: Plan 62M1224 Pt Blk 10 Rp 62R20254 Part 2
Taxes: $3,795
Highlights
Feature: Grnbelt/Cons
Feature: Park
Feature: Place Of Worship
Feature: Public Transit
Feature: Rec Centre
Feature: School
Land
Cross Street: Parkside And Hamilto
Municipality District: Hamilton
Fronting On: East
Pool: None
Sewer: Sewers
Lot Depth: 49.22 Feet
Lot Frontage: 19.69 Feet
Acres: < .50
Additional Media
- Virtual Tour: https://www.youtube.com/watch?v=p_r1GrRgwxE&t=10s
Rooms
Room details for 12 Hiscott Drive, Hamilton
| Type | Dimensions | Description |
|---|---|---|
| Kitchen 2nd | 3.05 x 3.41 | Vinyl Floor, Renovated, Stainless Steel Appl |
| Living 2nd | 3.69 x 4.57 | Vinyl Floor, Open Concept, W/O To Balcony |
| Dining 2nd | 2.96 x 2.56 | Vinyl Floor, Open Concept |
| Master 3rd | 5.18 x 2.93 | Vinyl Floor, W/I Closet, Ensuite Bath |
| 2nd Br 3rd | 3.35 x 2.47 | Vinyl Floor, Closet |

| XXXXXXXX | XXX XX, XXXX |
XXXX XXX XXXX |
$XXX,XXX |
| XXX XX, XXXX |
XXXXXX XXX XXXX |
$XXX,XXX | |
| XXXXXXXX | XXX XX, XXXX |
XXXX XXX XXXX |
$XXX,XXX |
| XXX XX, XXXX |
XXXXXX XXX XXXX |
$XXX,XXX |
| XXXXXXXX XXXX | XXX XX, XXXX | $540,000 XXX XXXX |
| XXXXXXXX XXXXXX | XXX XX, XXXX | $530,000 XXX XXXX |
| XXXXXXXX XXXX | XXX XX, XXXX | $374,000 XXX XXXX |
| XXXXXXXX XXXXXX | XXX XX, XXXX | $378,000 XXX XXXX |

Flamborough Centre School
Elementary: PublicSt. Thomas Catholic Elementary School
Elementary: CatholicMary Hopkins Public School
Elementary: PublicAllan A Greenleaf Elementary
Elementary: PublicGuardian Angels Catholic Elementary School
Elementary: CatholicGuy B Brown Elementary Public School
Elementary: PublicÉcole secondaire Georges-P-Vanier
Secondary: PublicAldershot High School
Secondary: PublicNotre Dame Roman Catholic Secondary School
Secondary: CatholicSir John A Macdonald Secondary School
Secondary: PublicWaterdown District High School
Secondary: PublicWestdale Secondary School
Secondary: Public
