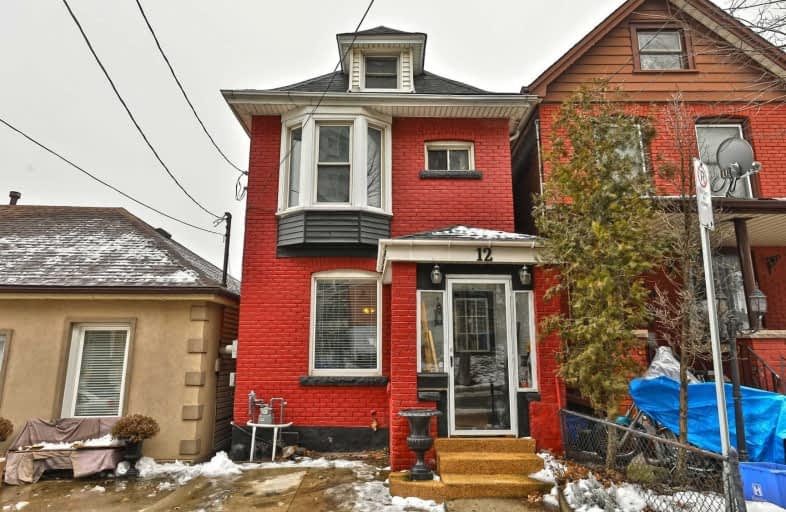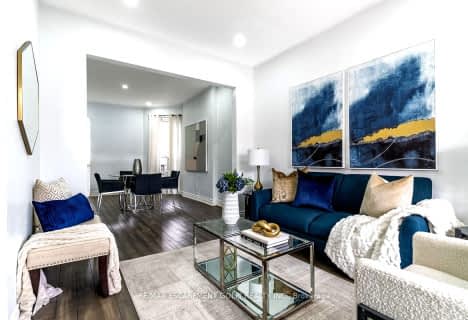
École élémentaire Georges-P-Vanier
Elementary: Public
0.96 km
Strathcona Junior Public School
Elementary: Public
0.19 km
Central Junior Public School
Elementary: Public
1.37 km
Hess Street Junior Public School
Elementary: Public
0.60 km
Ryerson Middle School
Elementary: Public
1.32 km
St. Joseph Catholic Elementary School
Elementary: Catholic
1.45 km
King William Alter Ed Secondary School
Secondary: Public
2.09 km
Turning Point School
Secondary: Public
1.58 km
École secondaire Georges-P-Vanier
Secondary: Public
0.96 km
St. Charles Catholic Adult Secondary School
Secondary: Catholic
3.06 km
Sir John A Macdonald Secondary School
Secondary: Public
0.89 km
Westdale Secondary School
Secondary: Public
1.59 km






