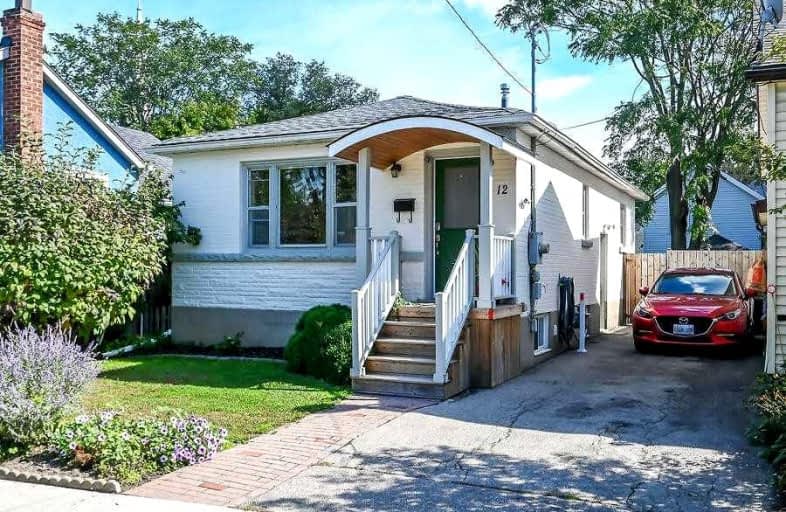
École élémentaire Georges-P-Vanier
Elementary: Public
1.09 km
Strathcona Junior Public School
Elementary: Public
0.32 km
Central Junior Public School
Elementary: Public
1.07 km
Hess Street Junior Public School
Elementary: Public
0.56 km
Ryerson Middle School
Elementary: Public
0.99 km
St. Joseph Catholic Elementary School
Elementary: Catholic
1.14 km
King William Alter Ed Secondary School
Secondary: Public
1.91 km
Turning Point School
Secondary: Public
1.31 km
École secondaire Georges-P-Vanier
Secondary: Public
1.09 km
St. Charles Catholic Adult Secondary School
Secondary: Catholic
2.73 km
Sir John A Macdonald Secondary School
Secondary: Public
0.76 km
Westdale Secondary School
Secondary: Public
1.54 km














