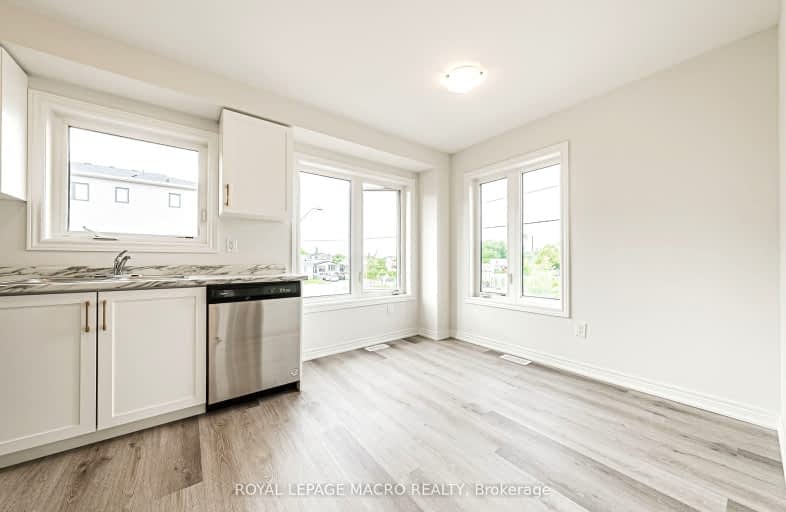Very Walkable
- Most errands can be accomplished on foot.
Good Transit
- Some errands can be accomplished by public transportation.
Bikeable
- Some errands can be accomplished on bike.

Parkdale School
Elementary: PublicGlen Echo Junior Public School
Elementary: PublicGlen Brae Middle School
Elementary: PublicViscount Montgomery Public School
Elementary: PublicSt. Eugene Catholic Elementary School
Elementary: CatholicHillcrest Elementary Public School
Elementary: PublicÉSAC Mère-Teresa
Secondary: CatholicDelta Secondary School
Secondary: PublicGlendale Secondary School
Secondary: PublicSir Winston Churchill Secondary School
Secondary: PublicSherwood Secondary School
Secondary: PublicCardinal Newman Catholic Secondary School
Secondary: Catholic-
Red Hill Bowl
Hamilton ON 0.87km -
Andrew Warburton Memorial Park
Cope St, Hamilton ON 1.63km -
Mountain Drive Park
Concession St (Upper Gage), Hamilton ON 4.46km
-
CIBC
545 Woodward Ave, Hamilton ON L8H 6P2 1.56km -
TD Bank Financial Group
1900 King St E, Hamilton ON L8K 1W1 1.69km -
TD Canada Trust Branch and ATM
1900 King St E, Hamilton ON L8K 1W1 1.68km



















