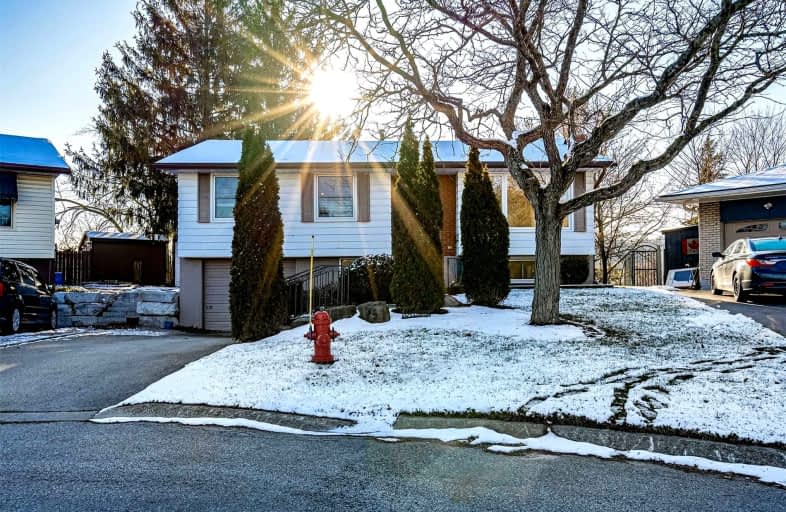Removed on Feb 22, 2023
Note: Property is not currently for sale or for rent.

-
Type: Detached
-
Style: Bungalow-Raised
-
Size: 1100 sqft
-
Lease Term: Short Term
-
Possession: Immediate
-
All Inclusive: N
-
Lot Size: 43.43 x 103.23 Feet
-
Age: 51-99 years
-
Days on Site: 68 Days
-
Added: Dec 16, 2022 (2 months on market)
-
Updated:
-
Last Checked: 3 months ago
-
MLS®#: X5852879
-
Listed By: Keller williams signature realty, brokerage
Beautiful Location! Elevated Ranch With Finished Basement Walkout On An Oversized Pie-Shaped Lot Overlooking The Pleasant Valley In A Quiet Family Friendly Court. 3 Bed, 2 Full Baths. Attention To Detail With Generous Room Sizes And Natural Light Throughout. Recent Updates Include Paint 2022, Professionally Finished Basement 2021, Interlock Patio 2020, Shingles 2016, Close To Schools And Steps To Dundas Valley Walking Trails.
Extras
Tenant To Pay Utilities, Hot Water Tank Rental And Tenant Insurance. Includes Stove, Fridge, Portable Dishwasher, Washer & Dryer, All Light Fixtures, Shed, Windows Coverings & Blinds, Central A/C. Restricted To Non-Smokers Only.
Property Details
Facts for 12 The Haven Street, Hamilton
Status
Days on Market: 68
Last Status: Terminated
Sold Date: Jun 16, 2025
Closed Date: Nov 30, -0001
Expiry Date: Apr 15, 2023
Unavailable Date: Feb 22, 2023
Input Date: Dec 16, 2022
Property
Status: Lease
Property Type: Detached
Style: Bungalow-Raised
Size (sq ft): 1100
Age: 51-99
Area: Hamilton
Community: Pleasant View
Availability Date: Immediate
Inside
Bedrooms: 3
Bathrooms: 2
Kitchens: 1
Rooms: 6
Den/Family Room: Yes
Air Conditioning: Central Air
Fireplace: No
Laundry: Ensuite
Laundry Level: Lower
Washrooms: 2
Utilities
Utilities Included: N
Building
Basement: Fin W/O
Basement 2: Full
Heat Type: Forced Air
Heat Source: Gas
Exterior: Alum Siding
Exterior: Brick
Private Entrance: Y
Water Supply: Municipal
Special Designation: Unknown
Other Structures: Garden Shed
Retirement: N
Parking
Driveway: Private
Parking Included: Yes
Garage Spaces: 1
Garage Type: Attached
Covered Parking Spaces: 1
Total Parking Spaces: 2
Fees
Cable Included: No
Central A/C Included: Yes
Common Elements Included: No
Heating Included: No
Hydro Included: No
Water Included: No
Highlights
Feature: Cul De Sac
Feature: Park
Feature: School
Land
Cross Street: Skyline Drive
Municipality District: Hamilton
Fronting On: North
Parcel Number: 174530042
Pool: None
Sewer: Sewers
Lot Depth: 103.23 Feet
Lot Frontage: 43.43 Feet
Waterfront: None
Payment Frequency: Monthly
Rooms
Room details for 12 The Haven Street, Hamilton
| Type | Dimensions | Description |
|---|---|---|
| Living Main | 4.78 x 3.91 | |
| Dining Main | 3.51 x 2.79 | |
| Kitchen Main | 3.28 x 2.84 | Eat-In Kitchen |
| Prim Bdrm Main | 3.30 x 4.09 | |
| 2nd Br Main | 4.01 x 2.84 | |
| 3rd Br Main | 2.92 x 2.84 | |
| Bathroom Main | - | 3 Pc Bath |
| Foyer Main | - | |
| Rec Bsmt | 8.23 x 5.64 | W/O To Patio, Combined W/Laundry, Access To Garage |
| Bathroom Bsmt | - | |
| Laundry Bsmt | - |
| XXXXXXXX | XXX XX, XXXX |
XXXXXXX XXX XXXX |
|
| XXX XX, XXXX |
XXXXXX XXX XXXX |
$X,XXX | |
| XXXXXXXX | XXX XX, XXXX |
XXXX XXX XXXX |
$XXX,XXX |
| XXX XX, XXXX |
XXXXXX XXX XXXX |
$XXX,XXX | |
| XXXXXXXX | XXX XX, XXXX |
XXXXXXX XXX XXXX |
|
| XXX XX, XXXX |
XXXXXX XXX XXXX |
$XXX,XXX |
| XXXXXXXX XXXXXXX | XXX XX, XXXX | XXX XXXX |
| XXXXXXXX XXXXXX | XXX XX, XXXX | $3,200 XXX XXXX |
| XXXXXXXX XXXX | XXX XX, XXXX | $827,000 XXX XXXX |
| XXXXXXXX XXXXXX | XXX XX, XXXX | $849,900 XXX XXXX |
| XXXXXXXX XXXXXXX | XXX XX, XXXX | XXX XXXX |
| XXXXXXXX XXXXXX | XXX XX, XXXX | $949,900 XXX XXXX |

Rousseau Public School
Elementary: PublicSt. Augustine Catholic Elementary School
Elementary: CatholicSt. Bernadette Catholic Elementary School
Elementary: CatholicDundana Public School
Elementary: PublicDundas Central Public School
Elementary: PublicSir William Osler Elementary School
Elementary: PublicDundas Valley Secondary School
Secondary: PublicSt. Mary Catholic Secondary School
Secondary: CatholicSir Allan MacNab Secondary School
Secondary: PublicBishop Tonnos Catholic Secondary School
Secondary: CatholicAncaster High School
Secondary: PublicSt. Thomas More Catholic Secondary School
Secondary: Catholic

