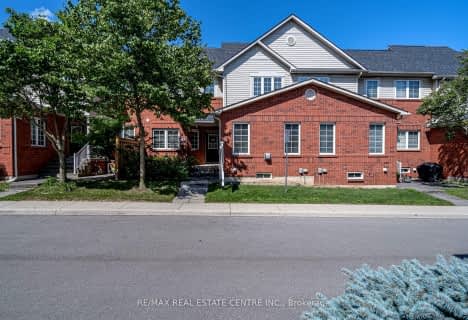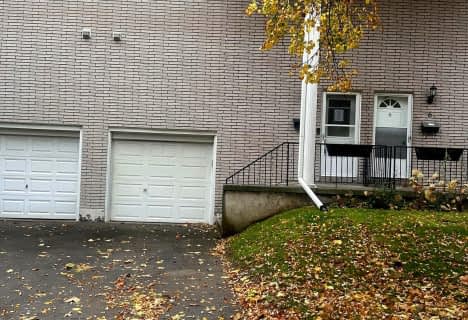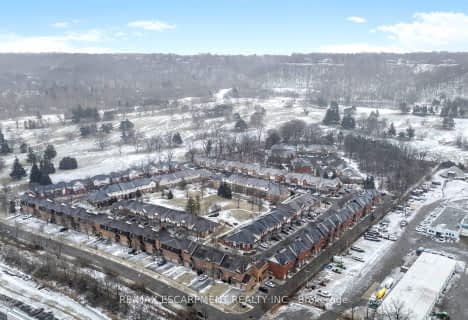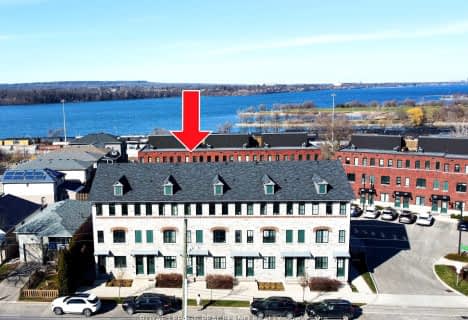Car-Dependent
- Most errands require a car.
Good Transit
- Some errands can be accomplished by public transportation.
Bikeable
- Some errands can be accomplished on bike.

Holbrook Junior Public School
Elementary: PublicCanadian Martyrs Catholic Elementary School
Elementary: CatholicDalewood Senior Public School
Elementary: PublicEarl Kitchener Junior Public School
Elementary: PublicChedoke Middle School
Elementary: PublicCootes Paradise Public School
Elementary: PublicÉcole secondaire Georges-P-Vanier
Secondary: PublicSt. Charles Catholic Adult Secondary School
Secondary: CatholicSt. Mary Catholic Secondary School
Secondary: CatholicSir Allan MacNab Secondary School
Secondary: PublicWestdale Secondary School
Secondary: PublicWestmount Secondary School
Secondary: Public-
Cliffview Park
0.6km -
HAAA Park
1.86km -
Tom Street Park
Ontario 2.42km
-
CIBC
1015 King St W, Hamilton ON L8S 1L3 1.39km -
TD Bank Financial Group
938 King St W, Hamilton ON L8S 1K8 1.58km -
RBC Royal Bank
65 Locke St S (at Main), Hamilton ON L8P 4A3 1.99km
- 3 bath
- 3 bed
- 1400 sqft
05-290 Barton Street West, Hamilton, Ontario • L8R 3P3 • Strathcona









