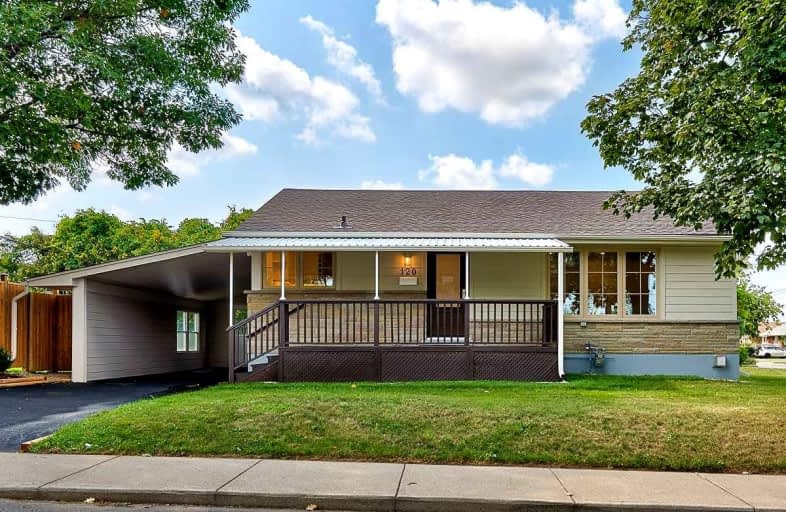
Sir Isaac Brock Junior Public School
Elementary: Public
1.07 km
Glen Echo Junior Public School
Elementary: Public
0.44 km
Glen Brae Middle School
Elementary: Public
0.51 km
St. Luke Catholic Elementary School
Elementary: Catholic
1.17 km
Sir Wilfrid Laurier Public School
Elementary: Public
0.81 km
St. Eugene Catholic Elementary School
Elementary: Catholic
1.31 km
Delta Secondary School
Secondary: Public
3.05 km
Glendale Secondary School
Secondary: Public
0.28 km
Sir Winston Churchill Secondary School
Secondary: Public
1.72 km
Sherwood Secondary School
Secondary: Public
3.22 km
Saltfleet High School
Secondary: Public
4.61 km
Cardinal Newman Catholic Secondary School
Secondary: Catholic
3.11 km














