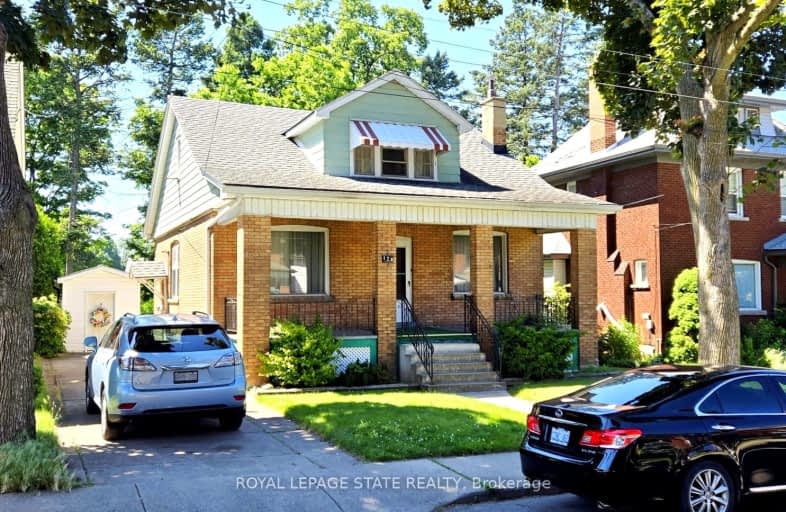Very Walkable
- Most errands can be accomplished on foot.
77
/100
Good Transit
- Some errands can be accomplished by public transportation.
60
/100
Very Bikeable
- Most errands can be accomplished on bike.
73
/100

ÉÉC Notre-Dame
Elementary: Catholic
0.80 km
St. John the Baptist Catholic Elementary School
Elementary: Catholic
0.56 km
A M Cunningham Junior Public School
Elementary: Public
0.97 km
Holy Name of Jesus Catholic Elementary School
Elementary: Catholic
1.19 km
Memorial (City) School
Elementary: Public
0.68 km
Highview Public School
Elementary: Public
1.10 km
Vincent Massey/James Street
Secondary: Public
2.09 km
ÉSAC Mère-Teresa
Secondary: Catholic
2.92 km
Nora Henderson Secondary School
Secondary: Public
2.95 km
Delta Secondary School
Secondary: Public
1.02 km
Sherwood Secondary School
Secondary: Public
1.38 km
Cathedral High School
Secondary: Catholic
2.59 km
-
Mountain Brow Park
2.04km -
Powell Park
134 Stirton St, Hamilton ON 2.06km -
Andrew Warburton Memorial Park
Cope St, Hamilton ON 2.07km
-
BMO Bank of Montreal
73 Garfield Ave S, Hamilton ON L8M 2S3 1.36km -
CoinFlip Bitcoin ATM
979 King St E, Hamilton ON L8M 1C3 1.46km -
CIBC
879 Barton St E, Hamilton ON L8L 3B4 1.55km














