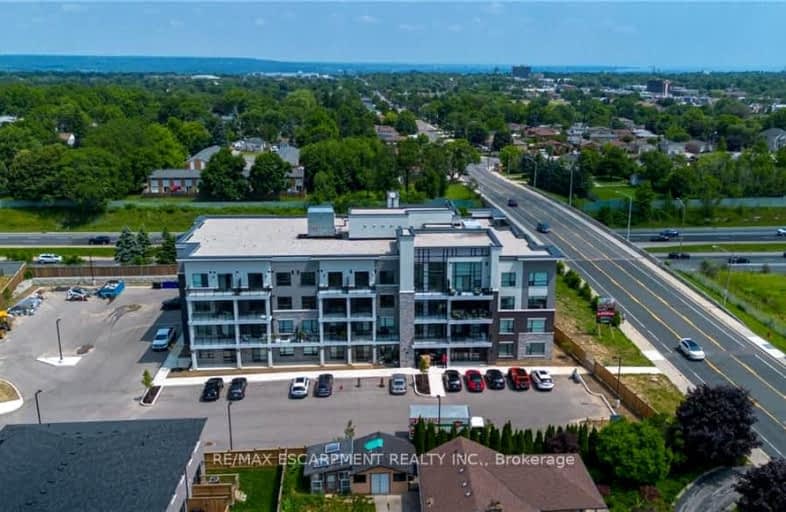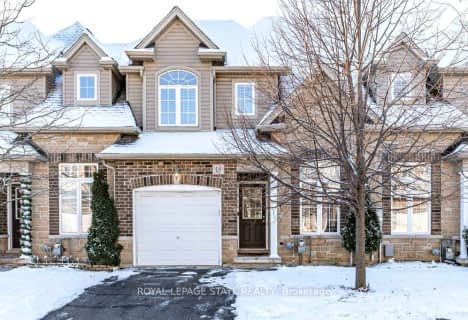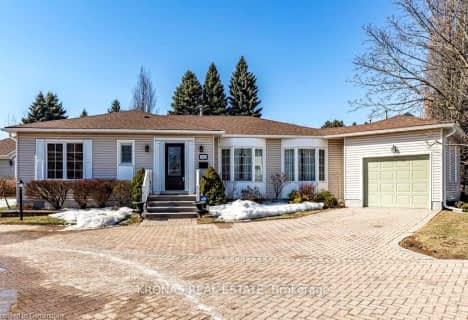Car-Dependent
- Most errands require a car.
Some Transit
- Most errands require a car.
Bikeable
- Some errands can be accomplished on bike.

Westview Middle School
Elementary: PublicWestwood Junior Public School
Elementary: PublicJames MacDonald Public School
Elementary: PublicRidgemount Junior Public School
Elementary: PublicÉÉC Monseigneur-de-Laval
Elementary: CatholicAnnunciation of Our Lord Catholic Elementary School
Elementary: CatholicTurning Point School
Secondary: PublicSt. Charles Catholic Adult Secondary School
Secondary: CatholicSir Allan MacNab Secondary School
Secondary: PublicWestmount Secondary School
Secondary: PublicSt. Jean de Brebeuf Catholic Secondary School
Secondary: CatholicSt. Thomas More Catholic Secondary School
Secondary: Catholic-
Turtle Jack's Upper James
1180 Upper James Street, Hamilton, ON L9C 3B1 0.46km -
The Keg Steakhouse + Bar
1170 Upper James Street, Hamilton, ON L9C 3B1 0.45km -
Shoeless Joe's Sports Grill - Hamilton
1183 Upper James St, Hamilton, ON L9C 3B2 0.54km
-
Tim Hortons
1341 Upper James, Hamilton, ON L9C 3B3 0.92km -
Tim Hortons
894 Upper James Street S, Hamilton, ON L9C 3A5 1.03km -
Starbucks
1405 Upper James Street, Unit A-4, Hamilton, ON L9B 1K2 1.18km
-
Mountain Crunch Fitness
1389 Upper James Street, Hamilton, ON L8R 2X2 1.13km -
GoodLife Fitness
1550 Upper James Street, Hamilton, ON L9B 2L6 1.78km -
GoodLife Fitness
883 Upper Wentworth St, Hamilton, ON L9A 4Y6 2.38km
-
Shoppers Drug Mart
1300 Garth Street, Hamilton, ON L9C 4L7 1.25km -
People's PharmaChoice
30 Rymal Road E, Unit 4, Hamilton, ON L9B 1T7 1.97km -
Hauser’s Pharmacy & Home Healthcare
1010 Upper Wentworth Street, Hamilton, ON L9A 4V9 2.14km
-
Turtle Jack's Upper James
1180 Upper James Street, Hamilton, ON L9C 3B1 0.46km -
The Keg Steakhouse + Bar
1170 Upper James Street, Hamilton, ON L9C 3B1 0.45km -
August 8
1066 Upper James St, Hamilton, ON L9C 3A9 0.52km
-
Upper James Square
1508 Upper James Street, Hamilton, ON L9B 1K3 1.49km -
CF Lime Ridge
999 Upper Wentworth Street, Hamilton, ON L9A 4X5 2.44km -
Jackson Square
2 King Street W, Hamilton, ON L8P 1A1 4.66km
-
Fortino's
1550 Upper James St, Hamilton, ON L9B 2L6 1.7km -
Sweet Paradise
630 Stonechurch Road W, Hamilton, ON L9B 1A7 2.03km -
M&M Food Market
998 Upper Wentworth Street, Hamilton, ON L9A 4V9 2.15km
-
Liquor Control Board of Ontario
233 Dundurn Street S, Hamilton, ON L8P 4K8 3.91km -
LCBO
1149 Barton Street E, Hamilton, ON L8H 2V2 7.3km -
The Beer Store
396 Elizabeth St, Burlington, ON L7R 2L6 14.13km
-
Upper James Toyota
999 Upper James St, Hamilton, ON L9C 3A6 0.74km -
Bahama Car Wash
914 Upper James Street, Hamilton, ON L9C 3A5 0.98km -
Airport Ford Lincoln Sales
49 Rymal Road East, Hamilton, ON L9B 1B9 1.87km
-
Landmark Cinemas 6 Jackson Square
2 King Street W, Hamilton, ON L8P 1A2 4.63km -
Theatre Aquarius
190 King William Street, Hamilton, ON L8R 1A8 4.68km -
Staircase Cafe Theatre
27 Dundurn Street N, Hamilton, ON L8R 3C9 4.89km
-
Hamilton Public Library
100 Mohawk Road W, Hamilton, ON L9C 1W1 1.29km -
Mills Memorial Library
1280 Main Street W, Hamilton, ON L8S 4L8 5.25km -
H.G. Thode Library
1280 Main Street W, Hamilton, ON L8S 5.26km
-
St Peter's Residence
125 Av Redfern, Hamilton, ON L9C 7W9 3.26km -
St Joseph's Hospital
50 Charlton Avenue E, Hamilton, ON L8N 4A6 3.74km -
Juravinski Cancer Centre
699 Concession Street, Hamilton, ON L8V 5C2 4.32km
-
Gourley Park
Hamilton ON 0.58km -
William Connell City-Wide Park
1086 W 5th St, Hamilton ON L9B 1J6 1.11km -
Richwill Park
Hamilton ON 1.97km
- — bath
- — bed
- — sqft
212 Silverbirch Boulevard, Hamilton, Ontario • L0R 1W0 • Rural Glanbrook





