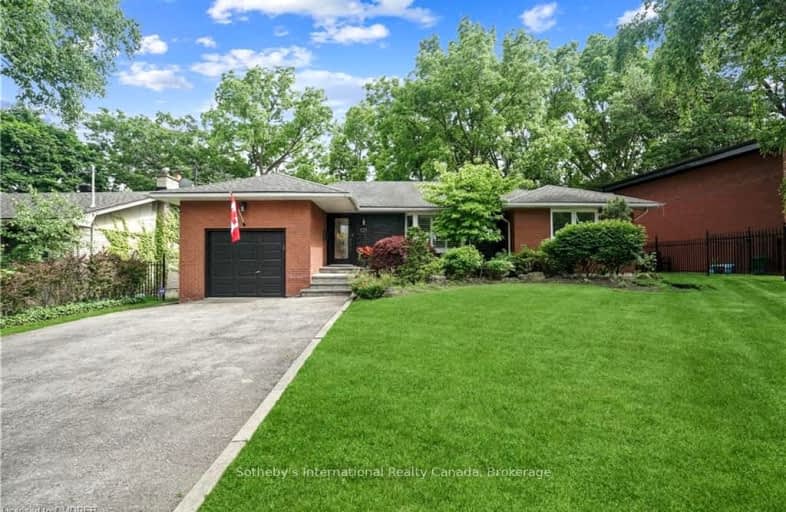
3D Walkthrough

Glenwood Special Day School
Elementary: Public
1.62 km
Yorkview School
Elementary: Public
1.65 km
Mountview Junior Public School
Elementary: Public
2.52 km
Canadian Martyrs Catholic Elementary School
Elementary: Catholic
1.10 km
Dalewood Senior Public School
Elementary: Public
1.59 km
Dundana Public School
Elementary: Public
1.68 km
École secondaire Georges-P-Vanier
Secondary: Public
2.99 km
Dundas Valley Secondary School
Secondary: Public
3.73 km
St. Mary Catholic Secondary School
Secondary: Catholic
1.15 km
Sir Allan MacNab Secondary School
Secondary: Public
3.63 km
Westdale Secondary School
Secondary: Public
2.49 km
Westmount Secondary School
Secondary: Public
4.99 km













