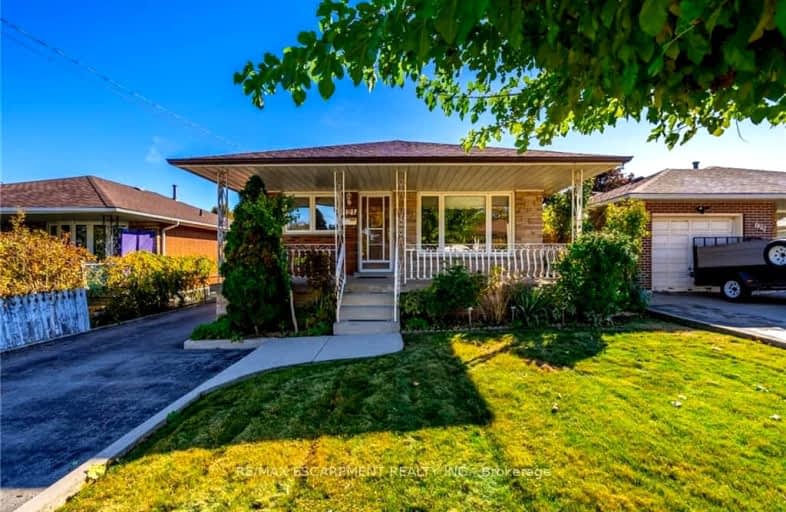Car-Dependent
- Most errands require a car.
45
/100
Good Transit
- Some errands can be accomplished by public transportation.
52
/100
Somewhat Bikeable
- Most errands require a car.
46
/100

Westview Middle School
Elementary: Public
1.21 km
Westwood Junior Public School
Elementary: Public
1.28 km
Ridgemount Junior Public School
Elementary: Public
0.50 km
Pauline Johnson Public School
Elementary: Public
0.87 km
Norwood Park Elementary School
Elementary: Public
1.11 km
St. Michael Catholic Elementary School
Elementary: Catholic
0.69 km
Turning Point School
Secondary: Public
3.83 km
Vincent Massey/James Street
Secondary: Public
3.18 km
St. Charles Catholic Adult Secondary School
Secondary: Catholic
2.08 km
Westmount Secondary School
Secondary: Public
1.39 km
St. Jean de Brebeuf Catholic Secondary School
Secondary: Catholic
2.50 km
St. Thomas More Catholic Secondary School
Secondary: Catholic
3.22 km
-
William Bethune Park
1.3km -
T. B. McQuesten Park
1199 Upper Wentworth St, Hamilton ON 1.74km -
Fonthill Park
Wendover Dr, Hamilton ON 2.98km
-
Scotiabank
751 Upper James St, Hamilton ON L9C 3A1 1.08km -
Localcoin Bitcoin ATM - Big Bee Convenience - Hamilton
66 Mall Rd, Hamilton ON L8V 5B9 1.62km -
TD Bank Financial Group
65 Mall Rd (Mohawk rd.), Hamilton ON L8V 5B8 1.72km














