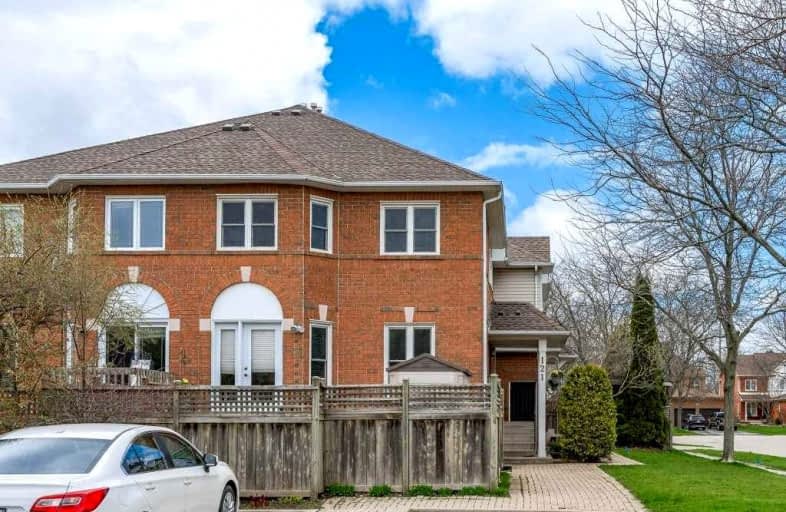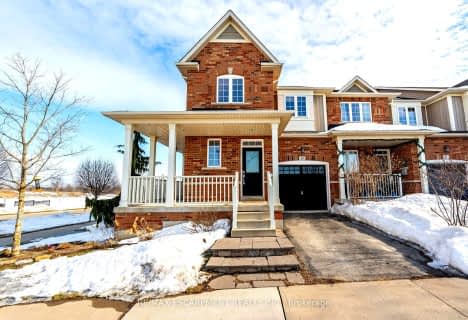
Flamborough Centre School
Elementary: Public
3.77 km
St. Thomas Catholic Elementary School
Elementary: Catholic
1.94 km
Mary Hopkins Public School
Elementary: Public
1.34 km
Allan A Greenleaf Elementary
Elementary: Public
2.32 km
Guardian Angels Catholic Elementary School
Elementary: Catholic
2.17 km
Guy B Brown Elementary Public School
Elementary: Public
2.70 km
École secondaire Georges-P-Vanier
Secondary: Public
9.11 km
Thomas Merton Catholic Secondary School
Secondary: Catholic
6.67 km
Aldershot High School
Secondary: Public
5.69 km
M M Robinson High School
Secondary: Public
5.42 km
Notre Dame Roman Catholic Secondary School
Secondary: Catholic
5.73 km
Waterdown District High School
Secondary: Public
2.39 km









